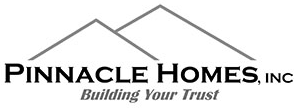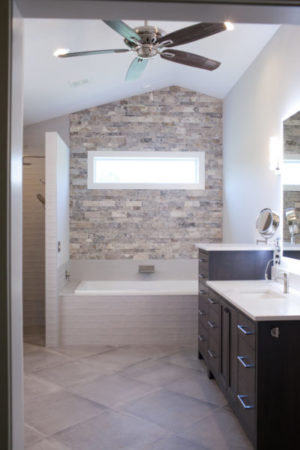Our Wichita client’s master bathroom was old, worn out, and dated. Many nice homes built in the 90s don’t have as large of a master bathroom as a home in a similar price range and square footage built today would have. They decided that they wanted to add an addition to their current bathroom. We are thankful that our clients decided to work with us to add close to 200 SF to their master bathroom.
It was important to our client that no one would be able to tell that the bathroom was a room addition.
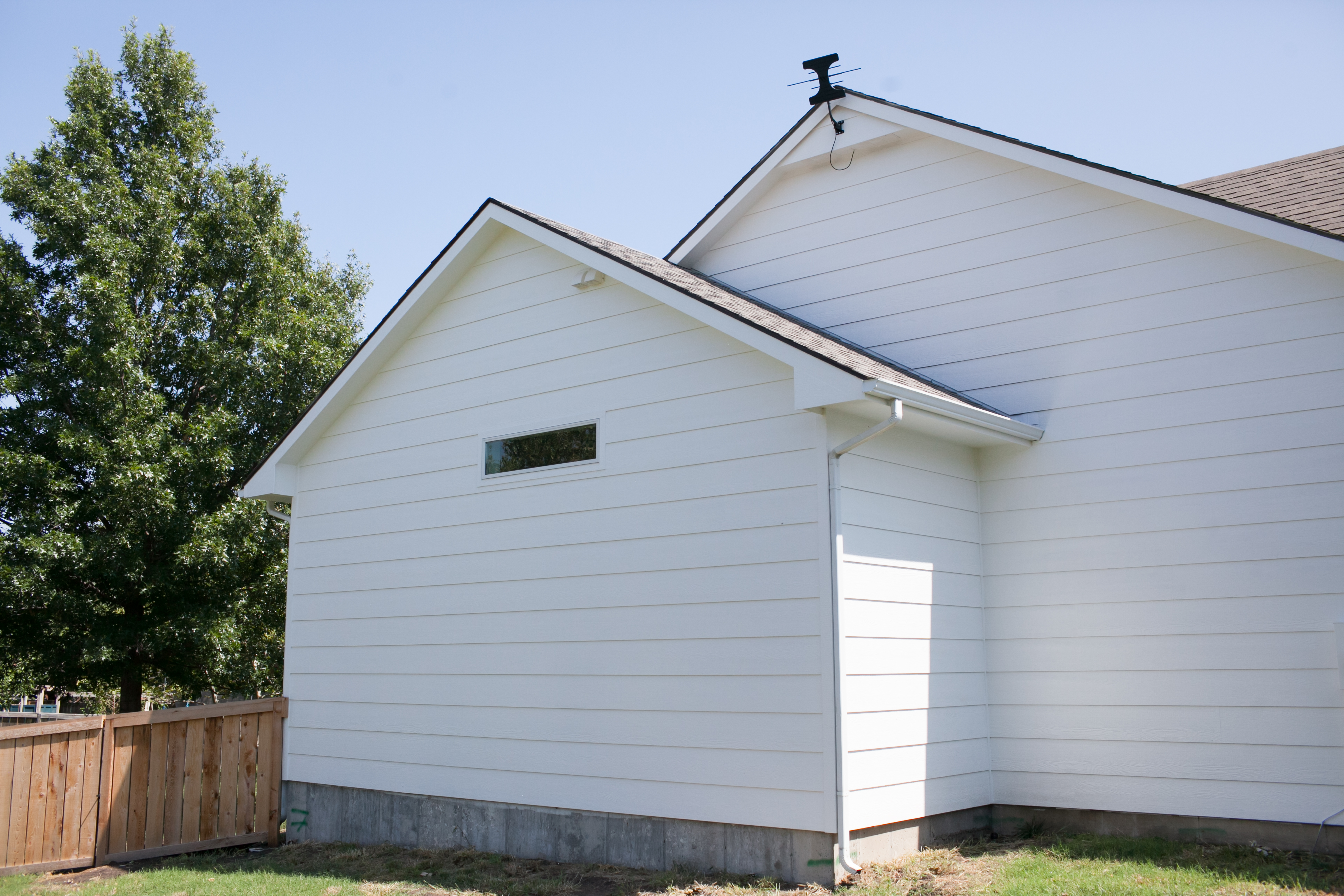
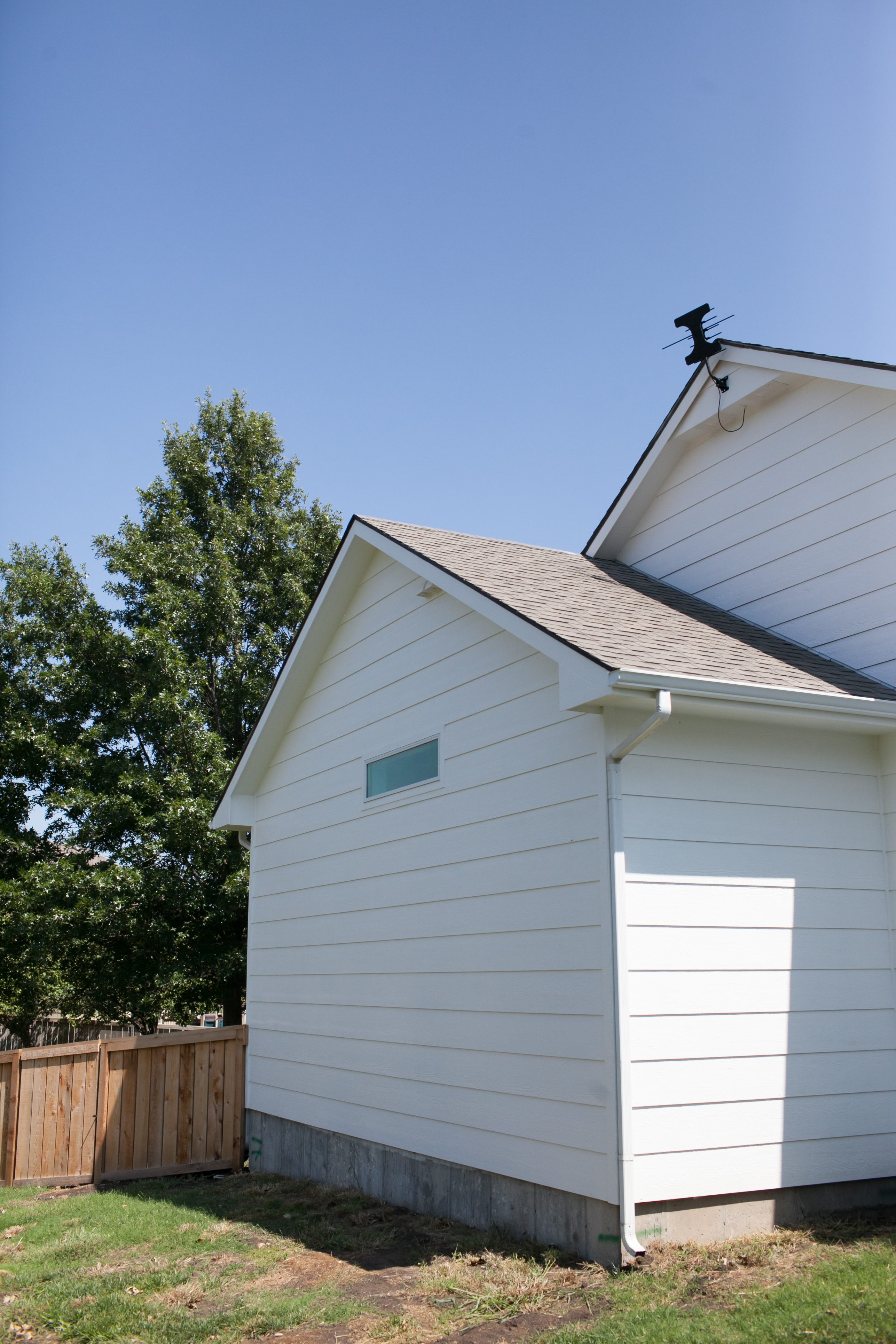
We worked with an interior designer to figure out the best layout for the room. One particular challenge was the shower. The shower is typically the most complicated part of a remodel like this, and this particular shower was even more of a challenge. Our clients wanted to use large format tiles on the floor, and they wanted the shower to be a “zero entry” meaning there is no curb at the entrance of the shower. They also wanted no glass door in the shower. We used a Schluter Line drain and sloped the shower to the back of the shower. We used the Schluter water proofing system to ensure this shower would never leak.
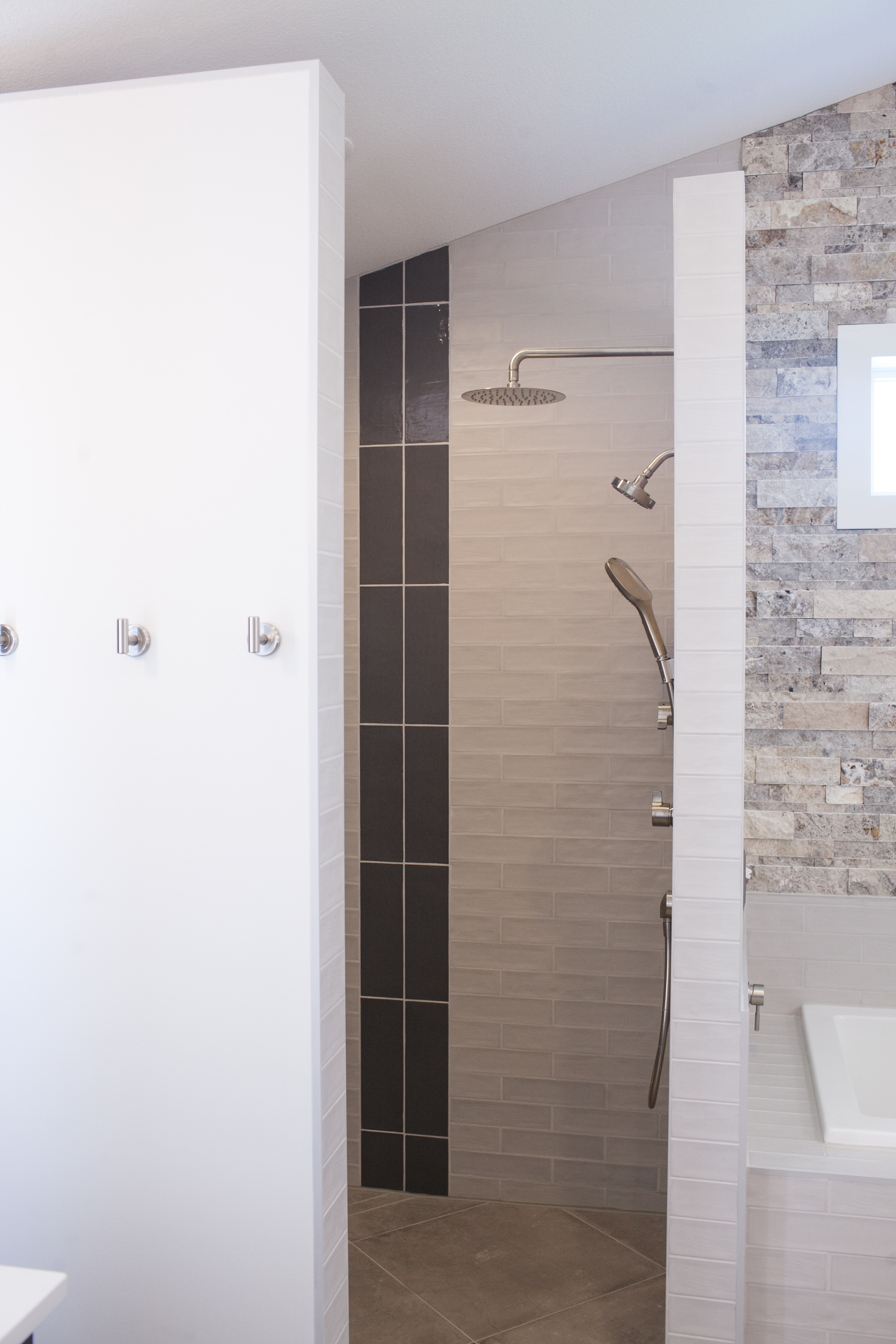
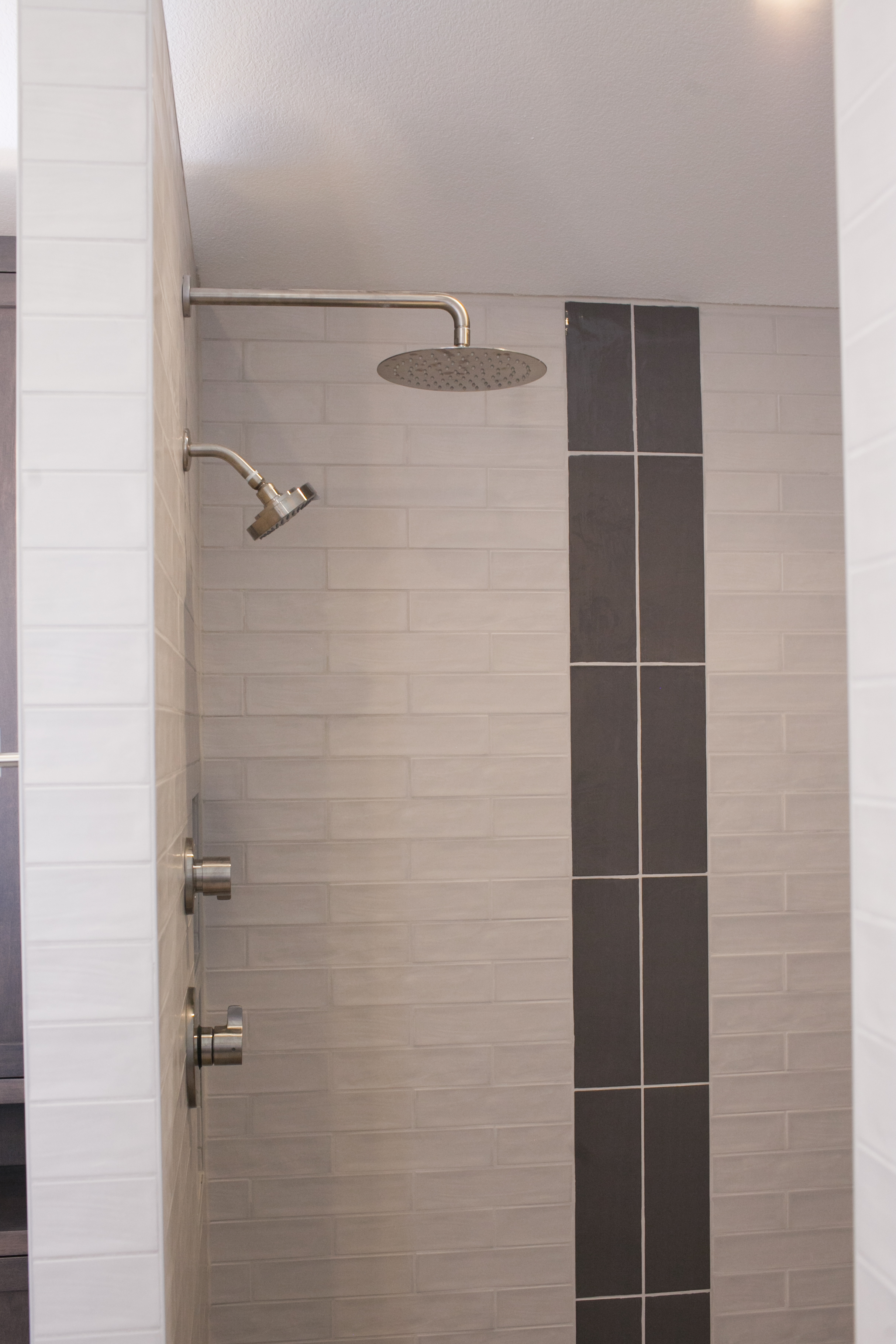
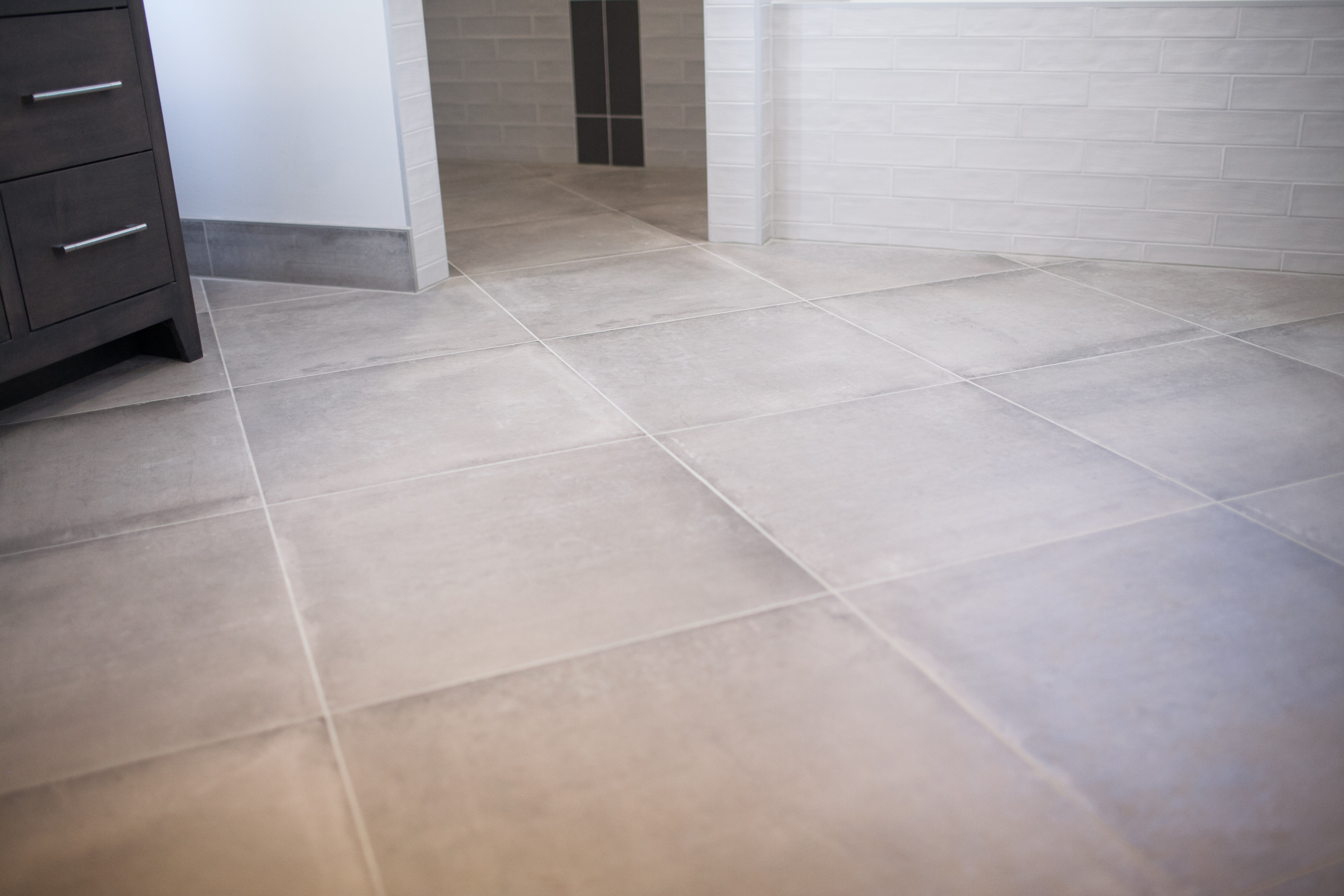
We installed two bands of accent tile for a nice contemporary look in the shower. We installed a foot inset for shaving legs and two nice large niches for shampoo and soap.
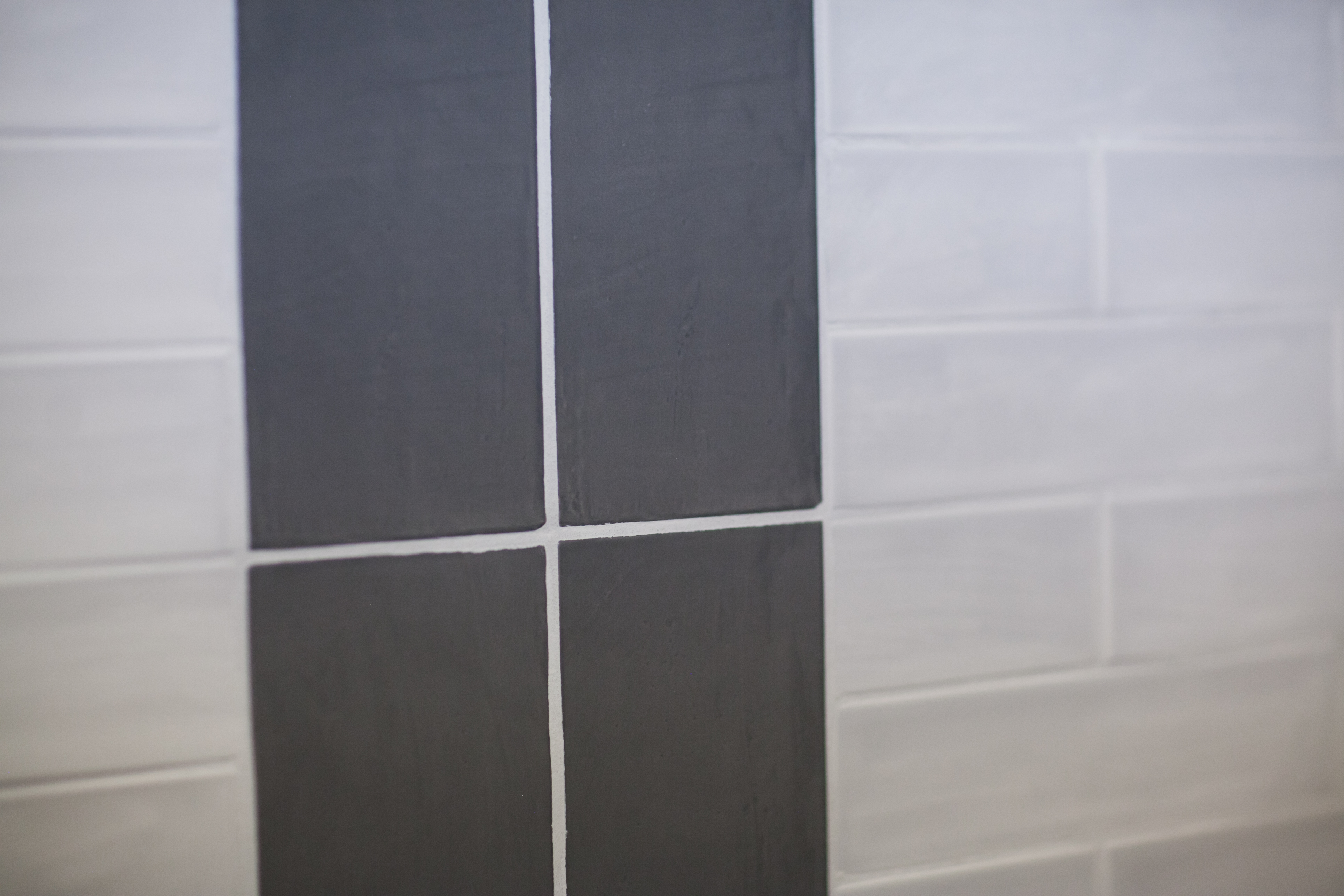
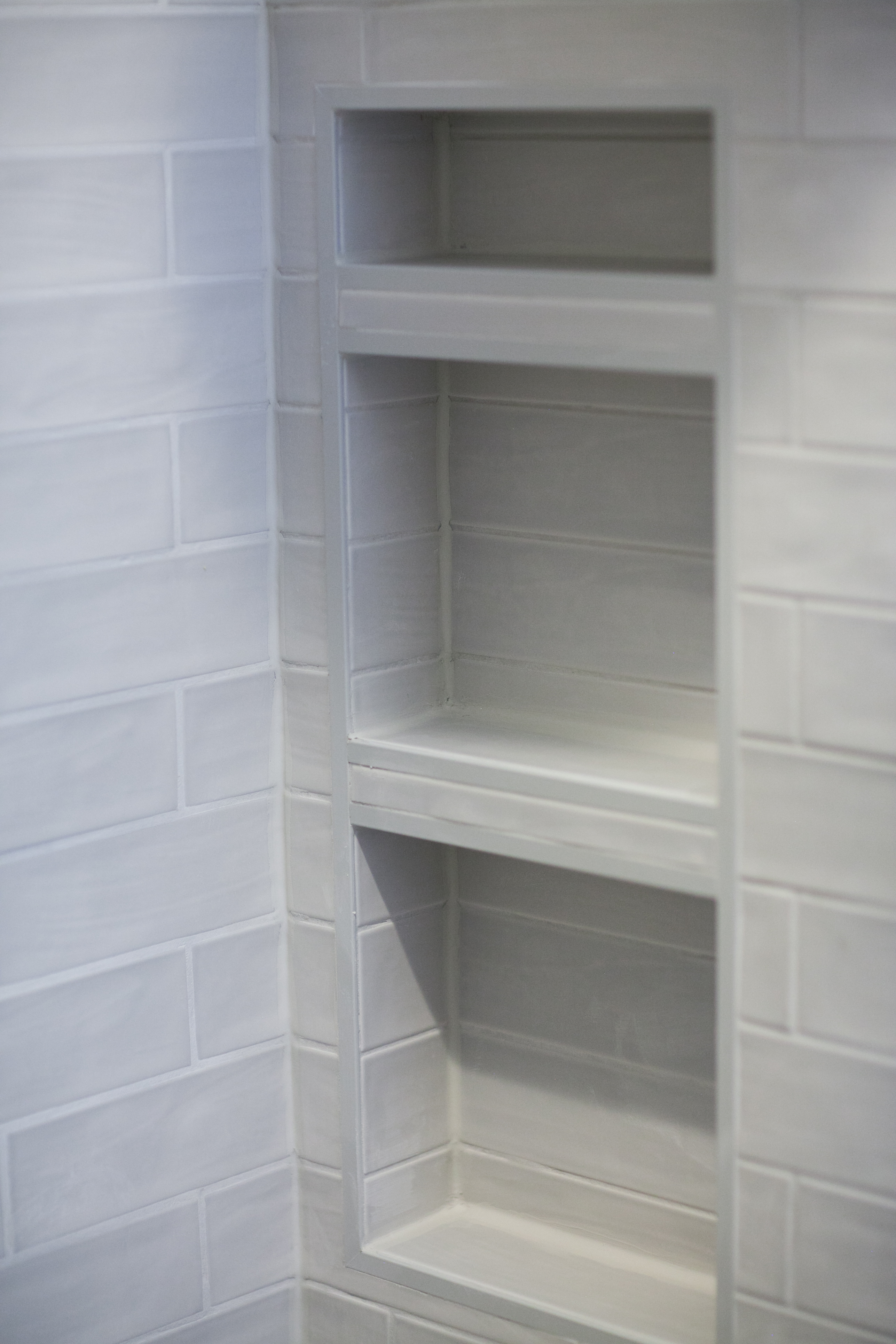
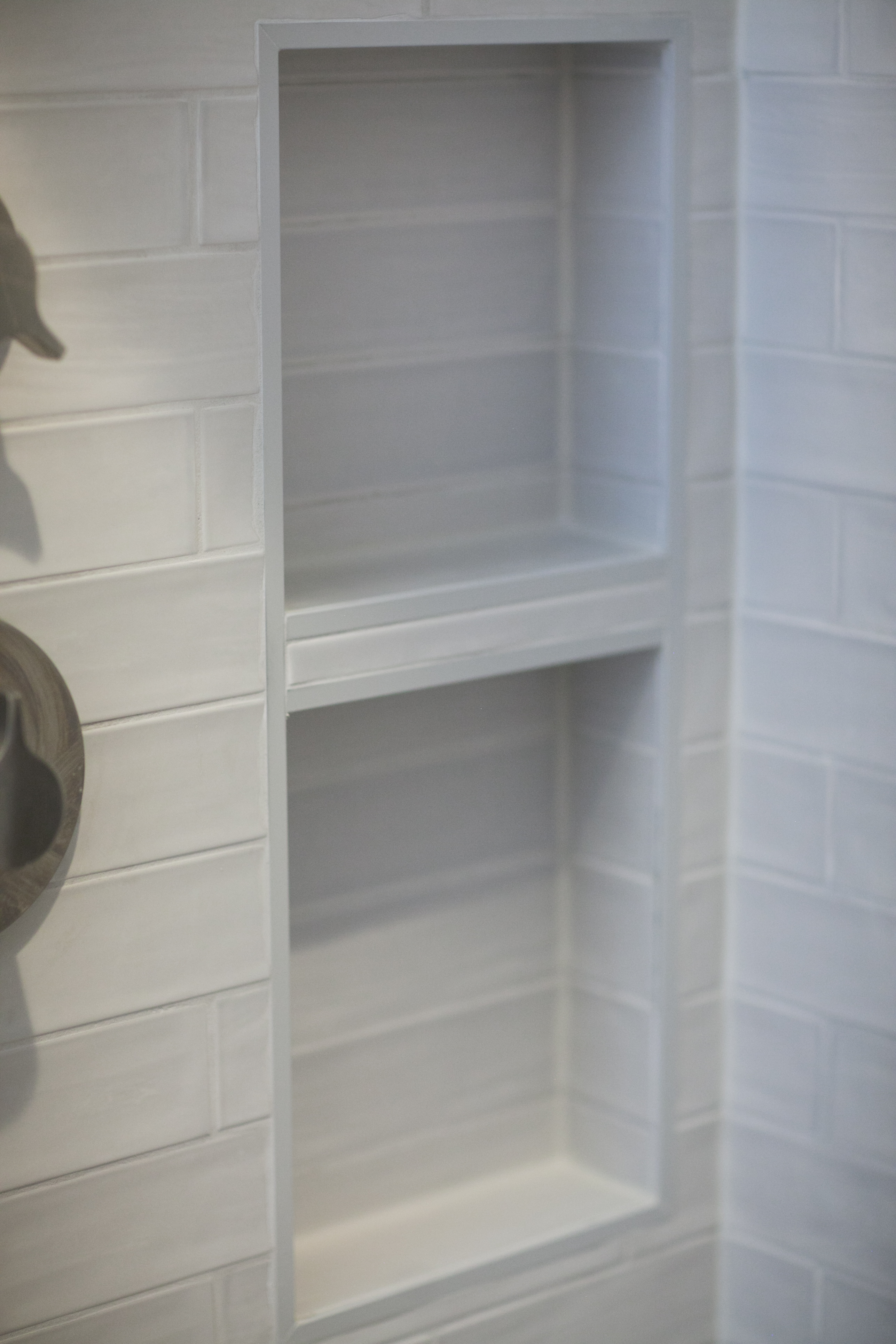
I think the focal point of the bathroom is the tub with the ledge stone accent wall. This turned out beautifully. We installed a Pella window above the tub for natural light and installed the ledgestone on the back wall. The tub deck tile is the same tile we used in the shower.
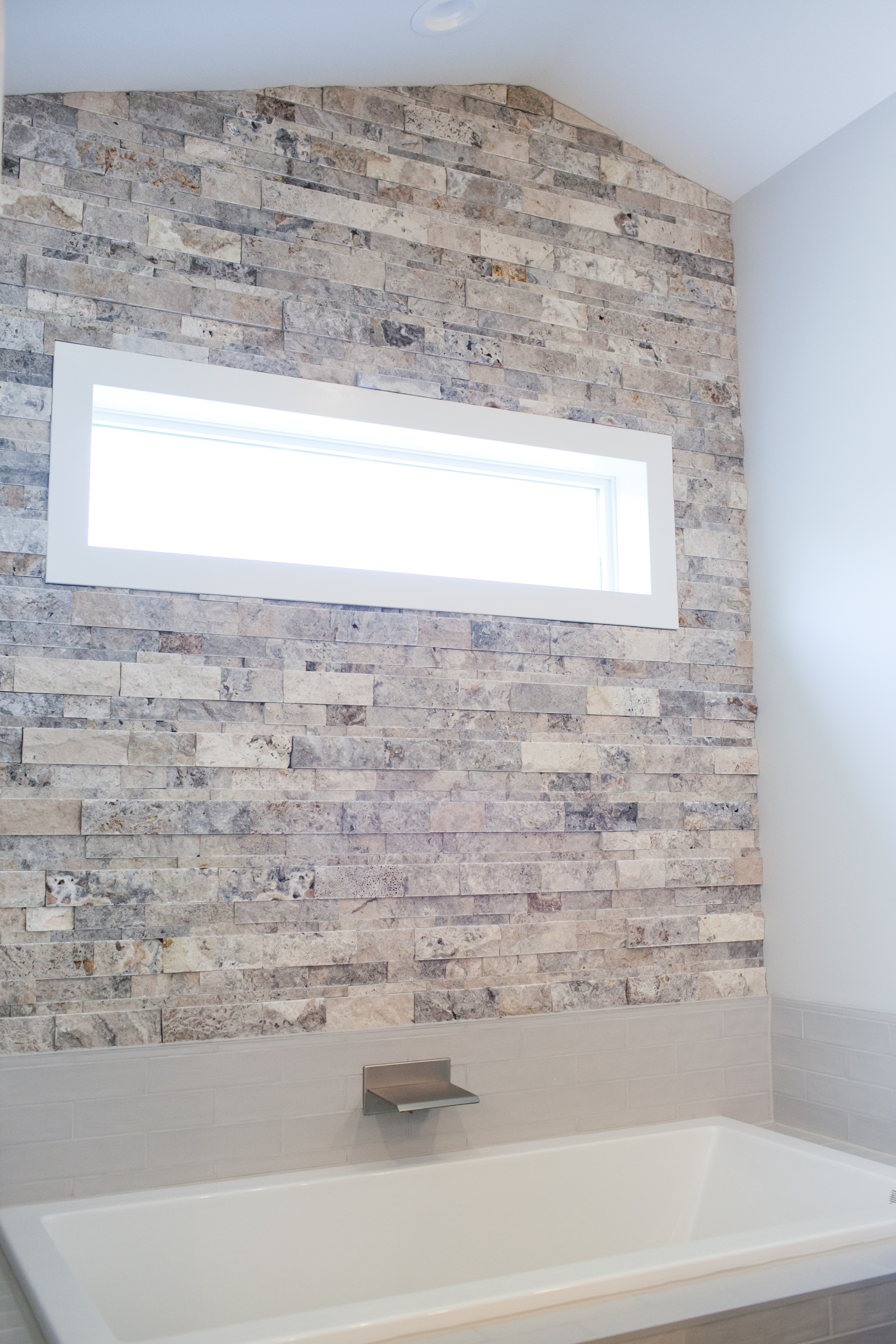
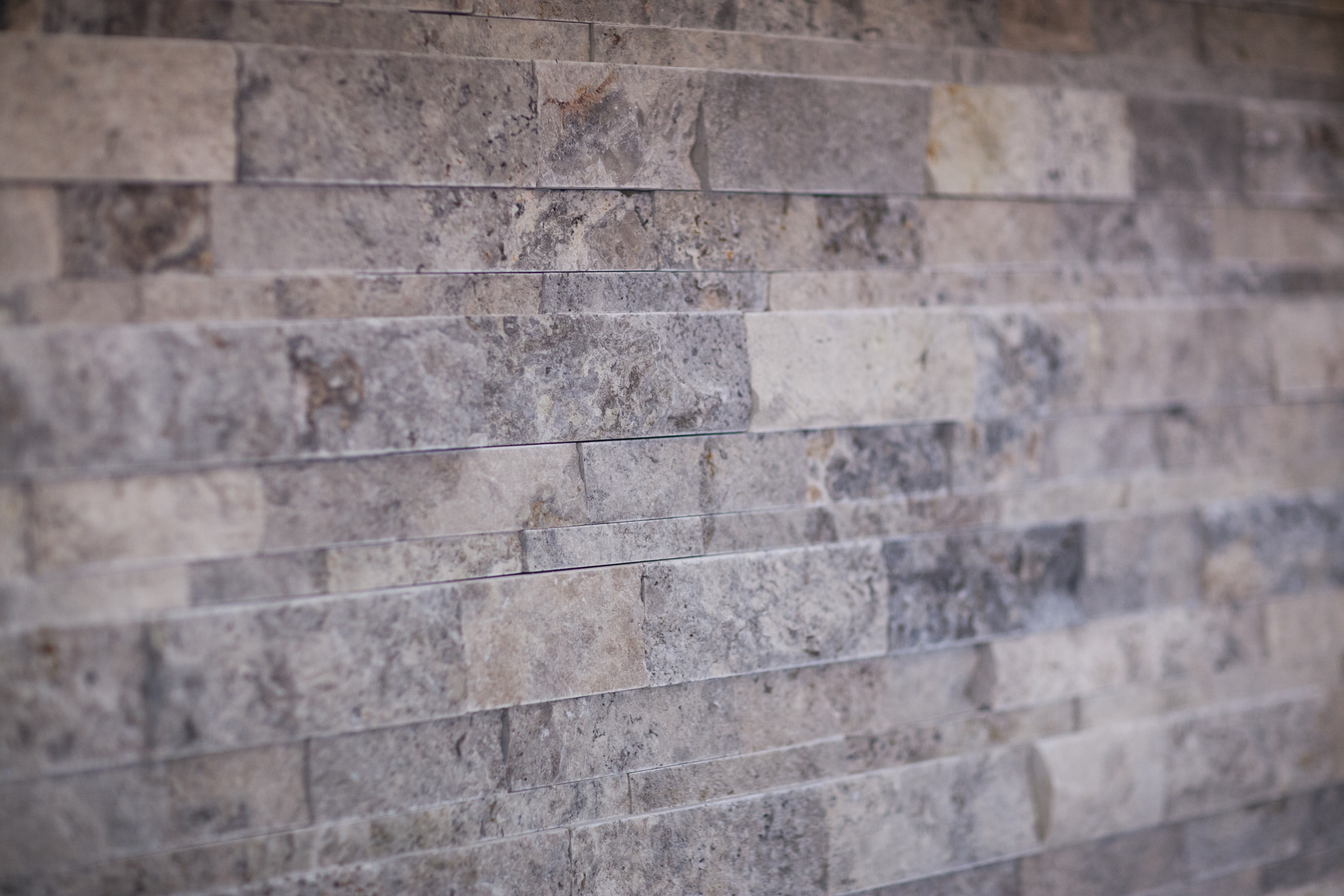
The tub also has an awesome “waterfall” faucet spout. Water comes out of a thin horizontal opening for the spout that creates a very tranquil affect.
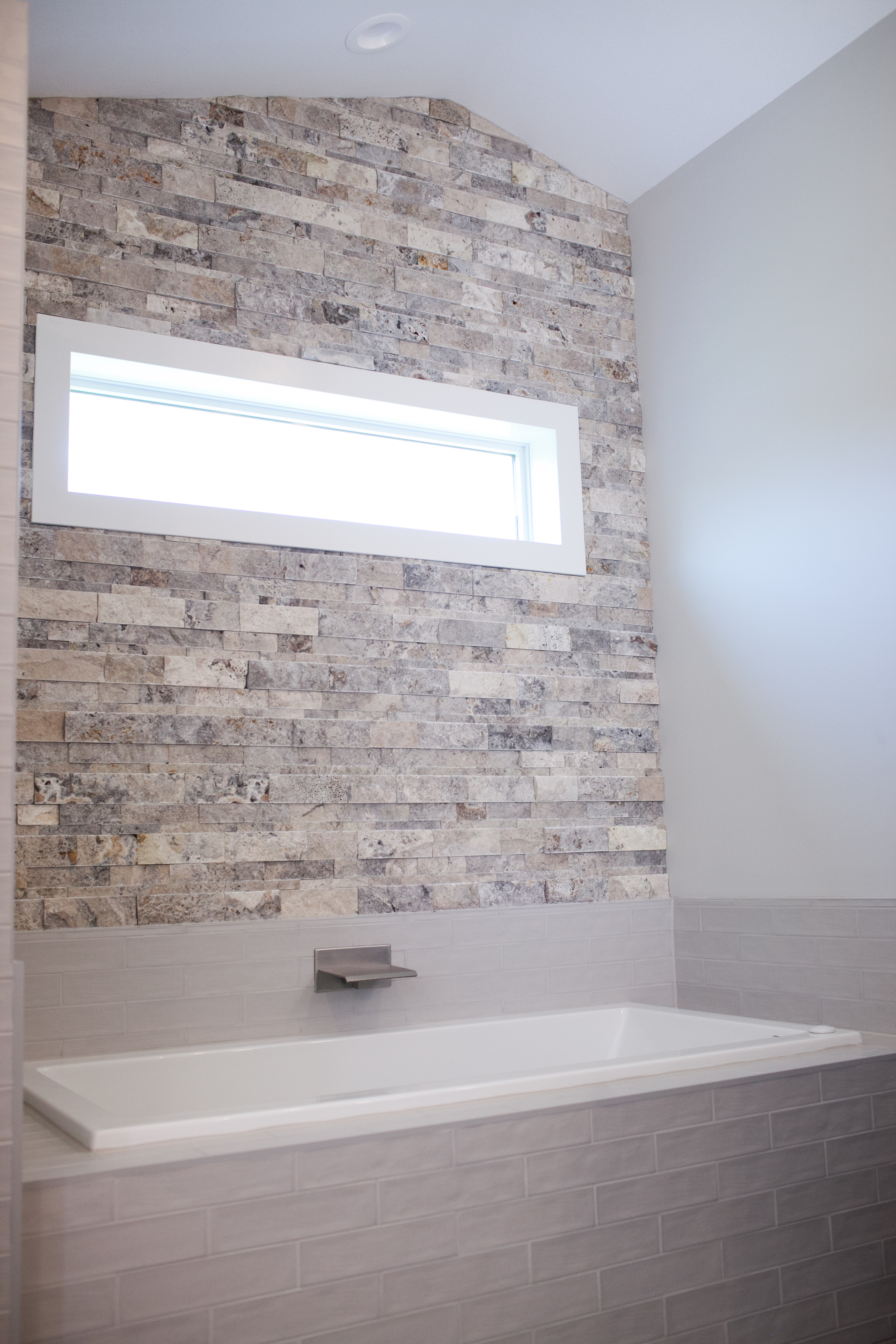
The flooring was a major undertaking. We installed 24”x24” tile throughout the whole room and flowed the tile right into the shower. With large format tile such as this, it is important to make sure it is all level and minimal high/low spots. We installed a 5” base around the perimeter of the same tile.
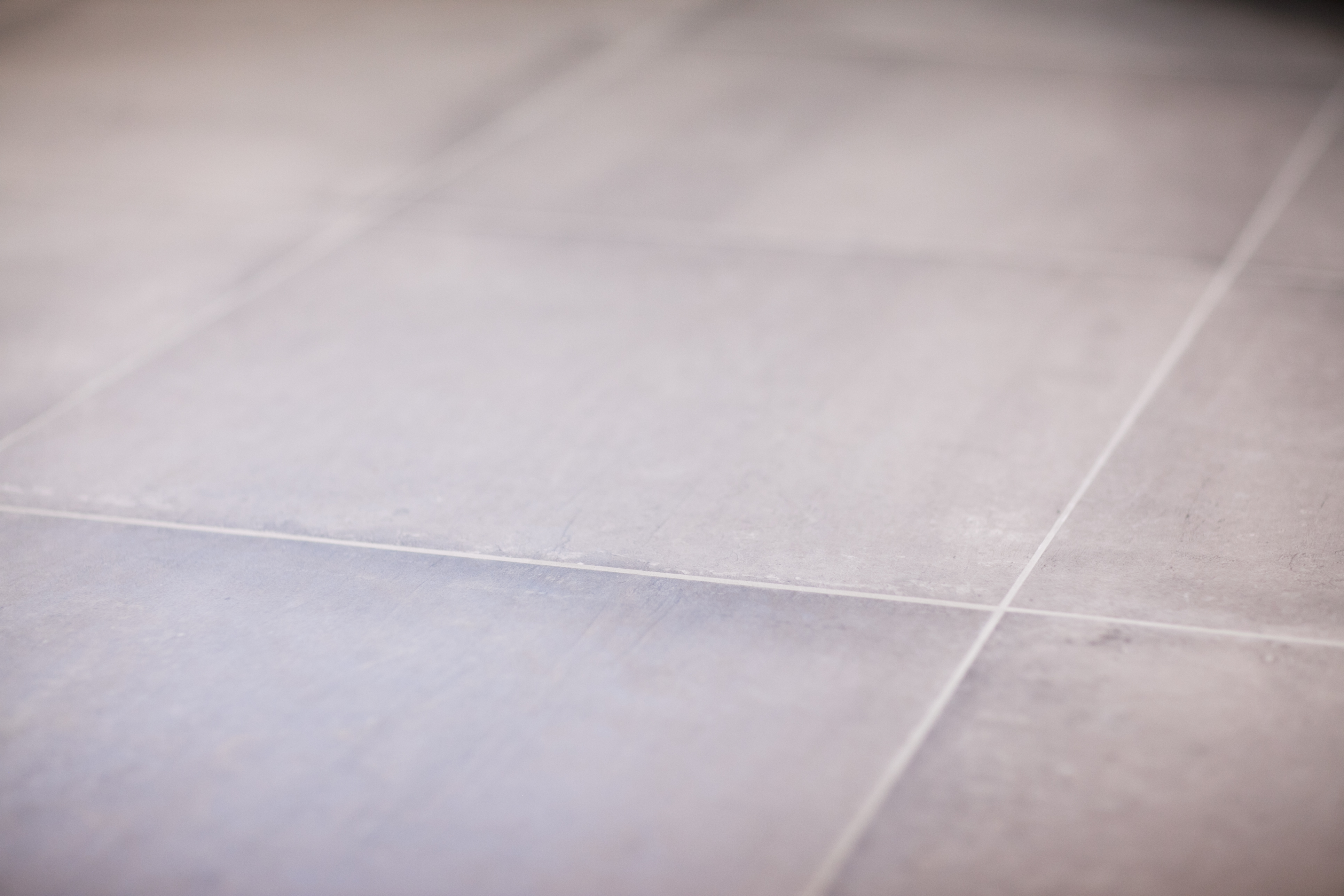
The vanities were custom built for the needs and specialty sizes of this bathroom. They were stained with an espresso stain. There was a small inset on the right side of “his” vanity where a custom cabinet was built for that small nook.
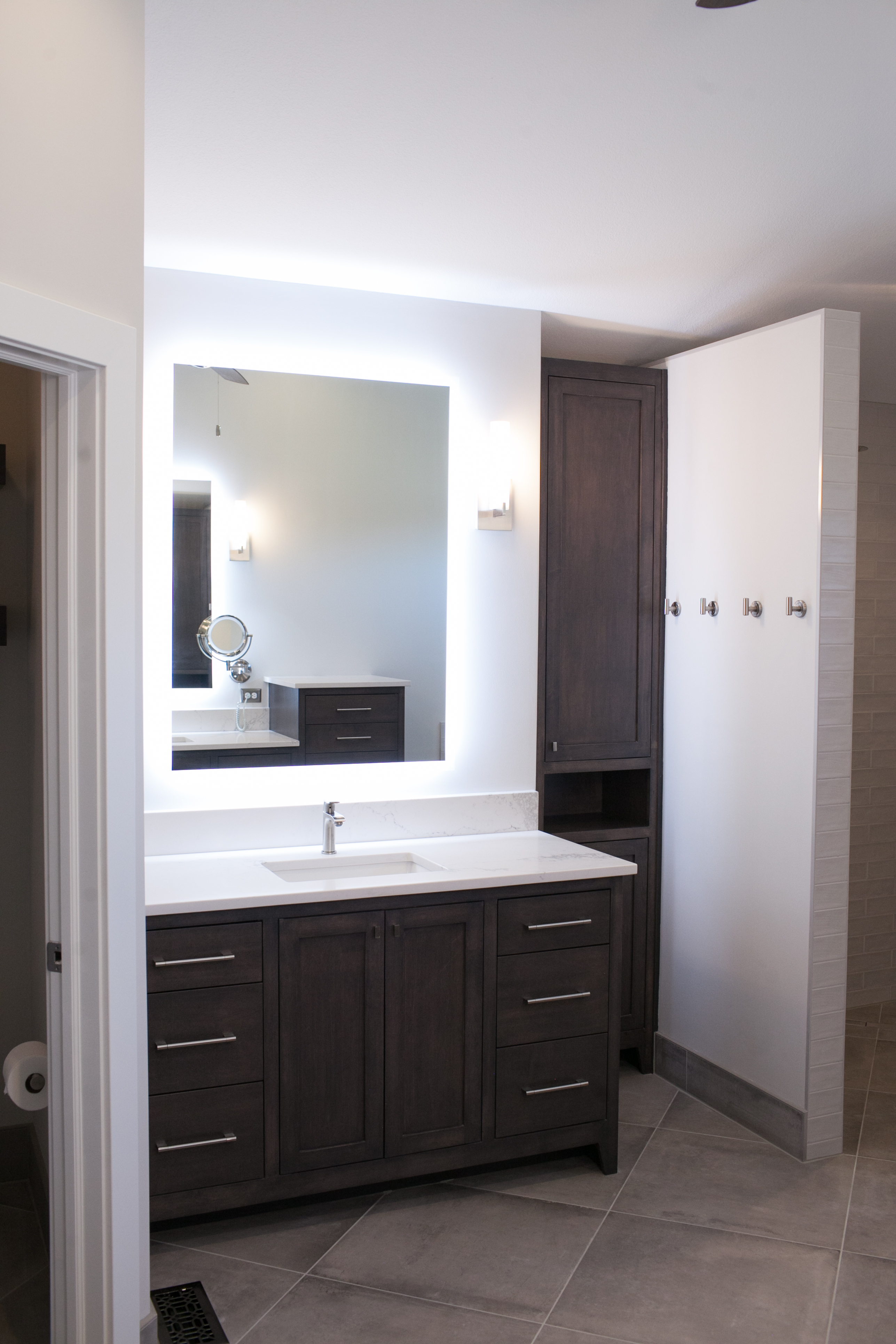
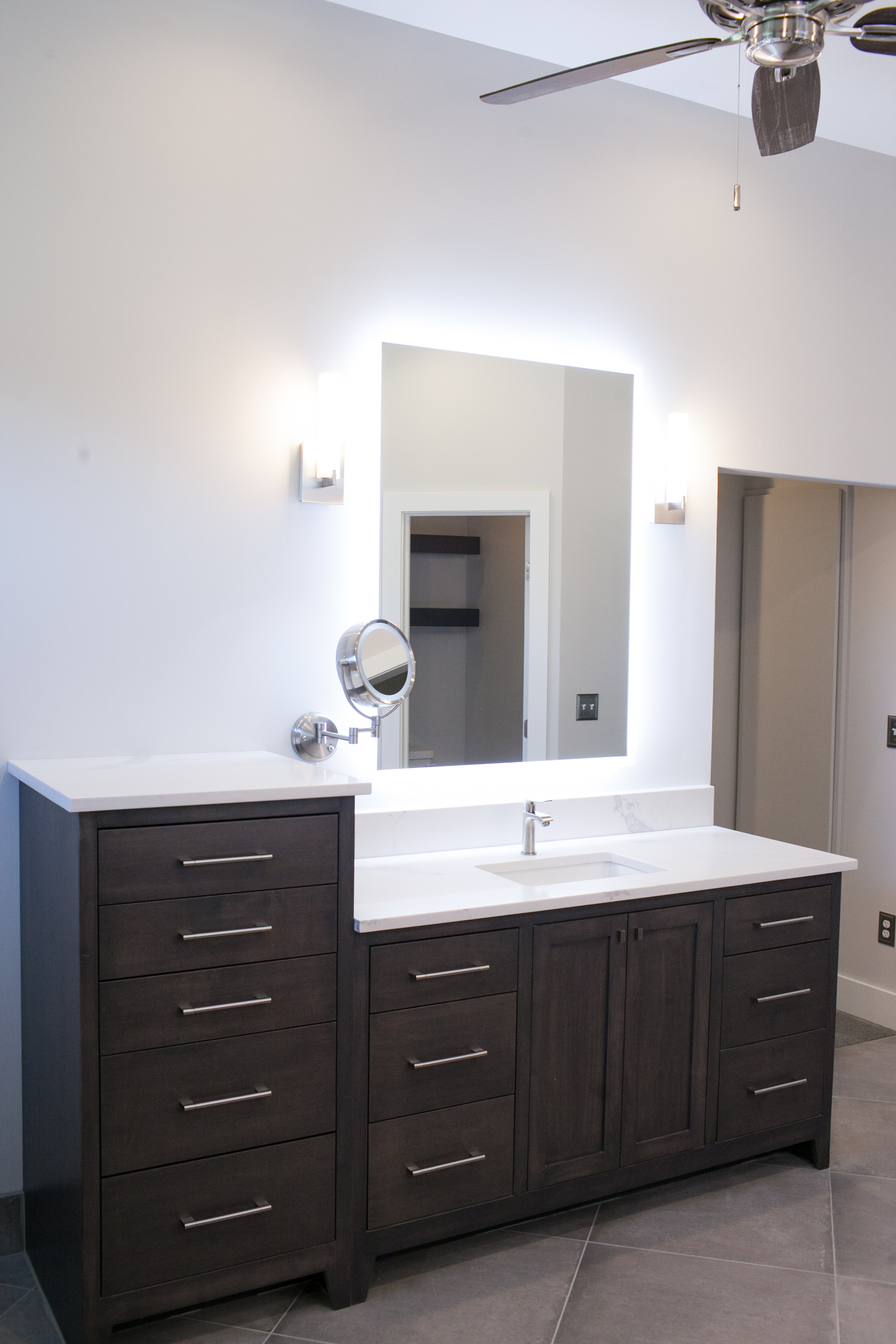
Beautiful Quartz countertops were installed on top of the vanities. Another really nice feature in this bathroom are the lighted mirrors that we installed over the vanities. They really add a nice touch.
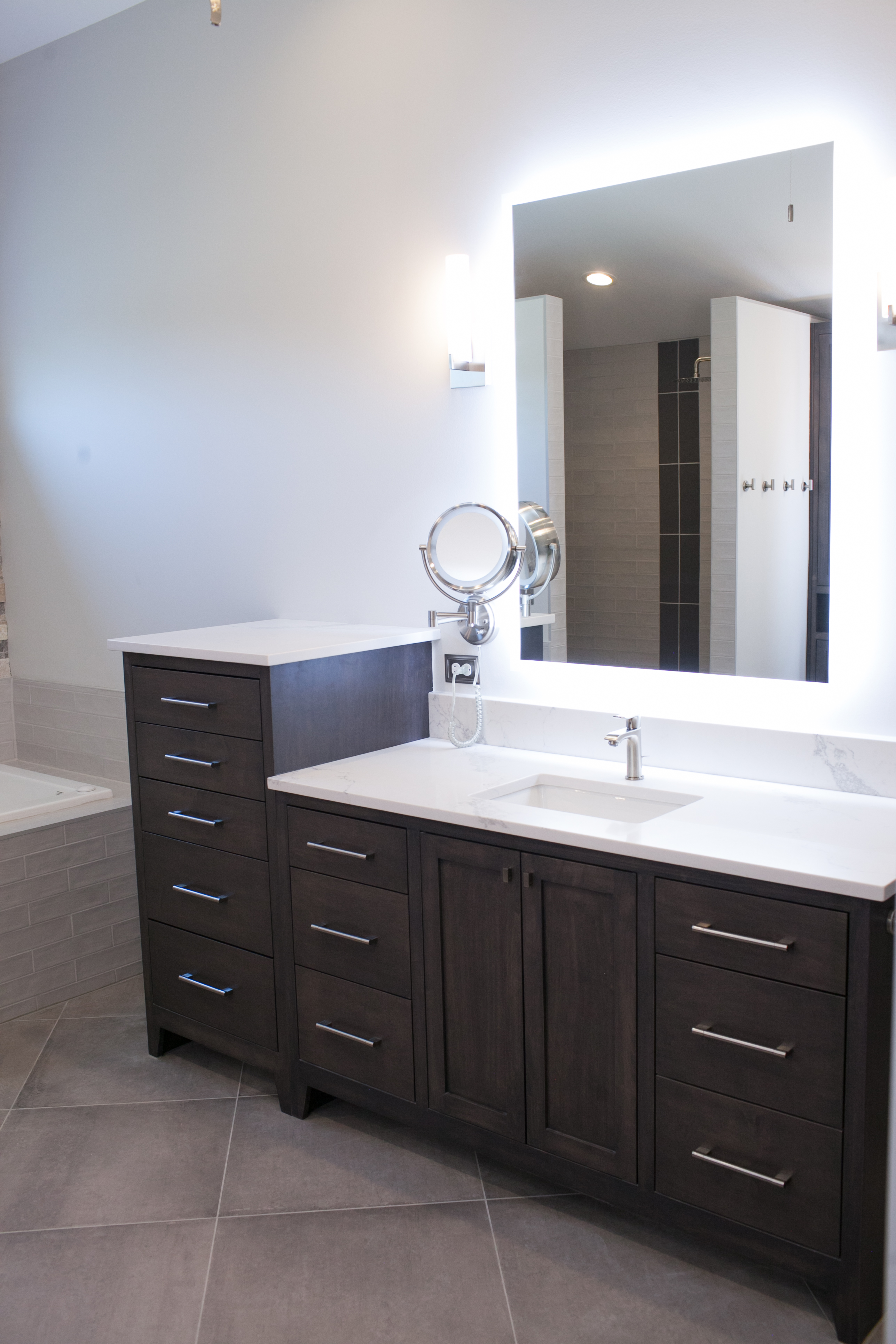
We built a walk in closet as part of the master bath design. This closet was custom built by our craftsman and turned out beautifully. We built this custom to our clients wishes.
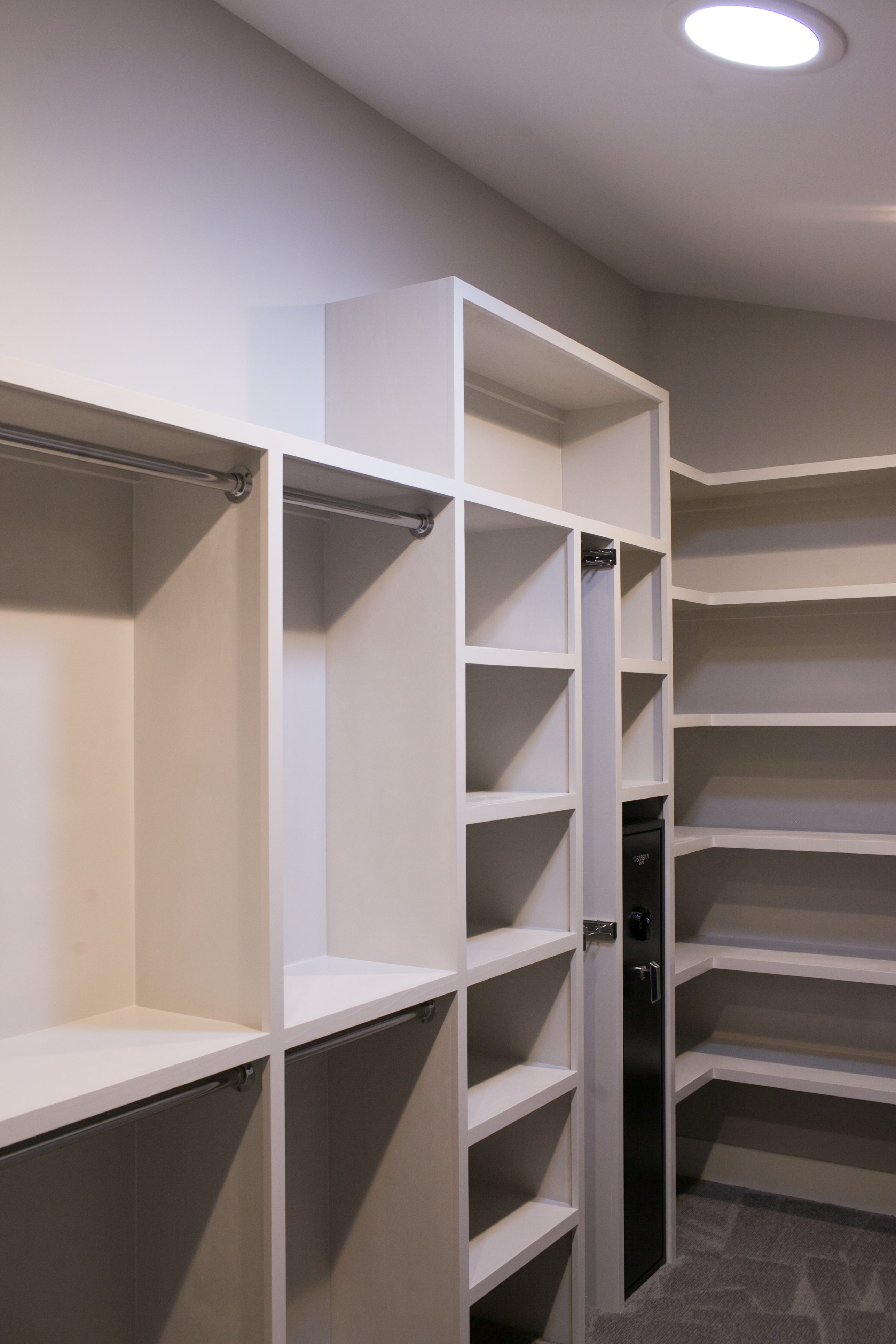
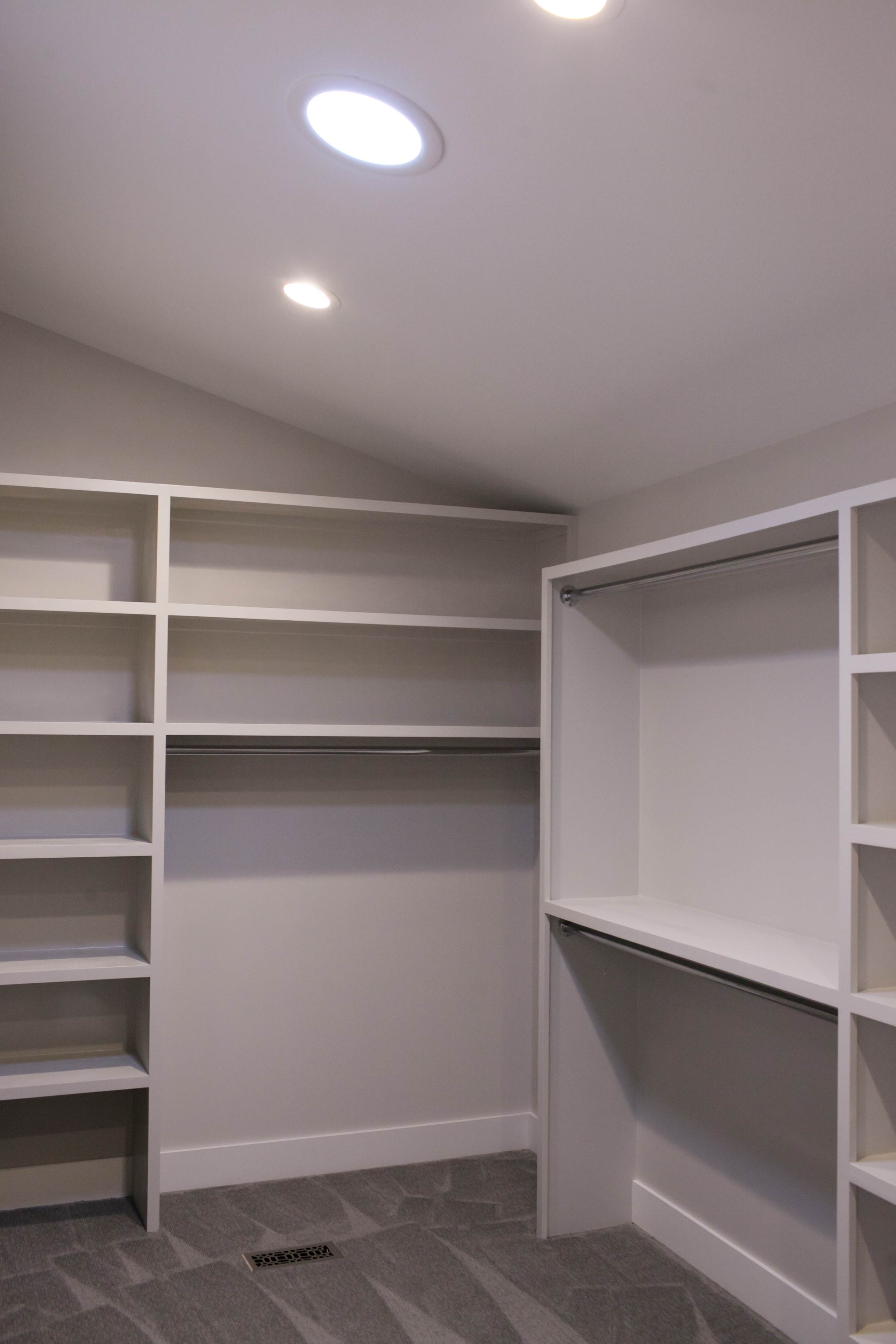
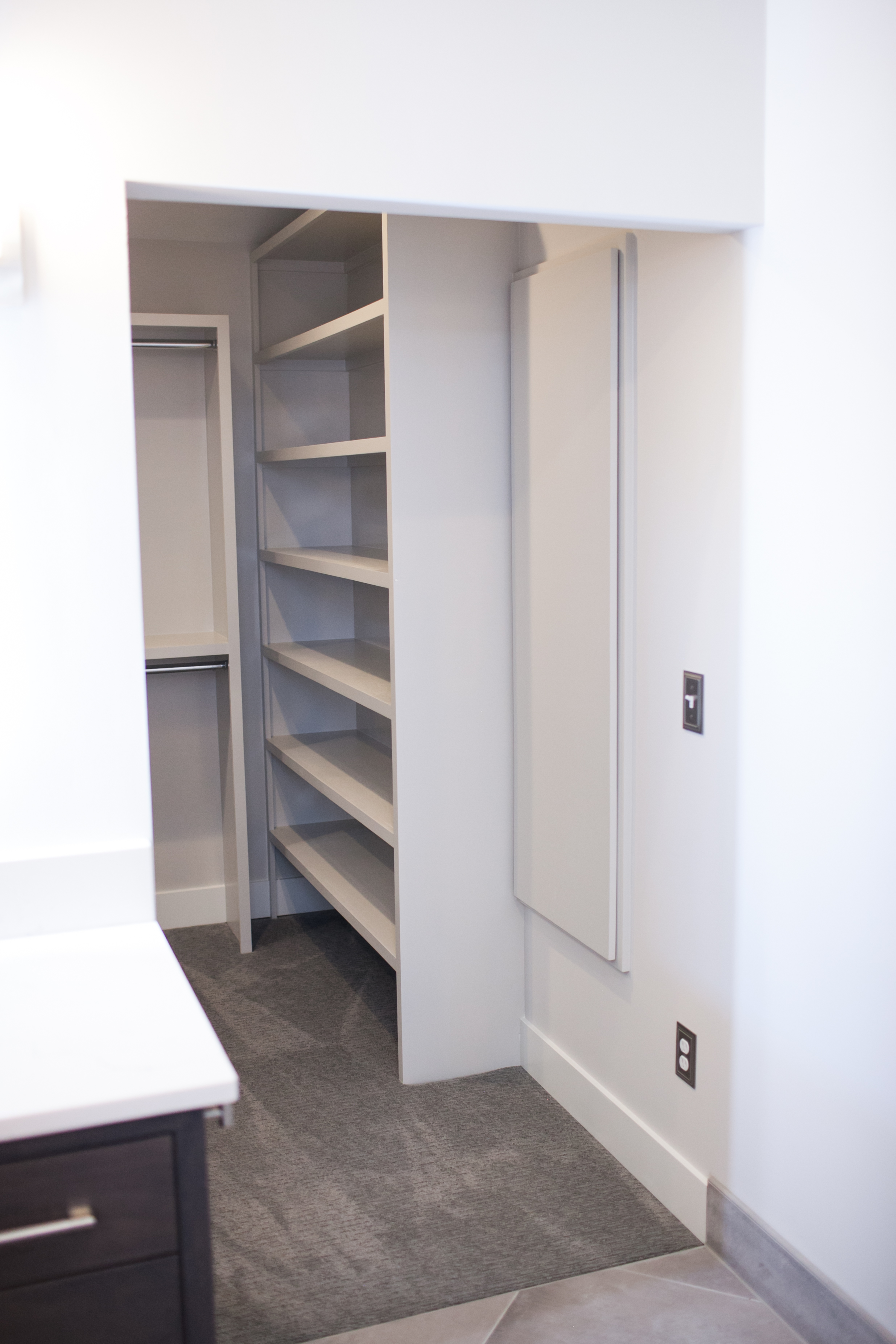
We finished off the room with a large contemporary Barn Door.
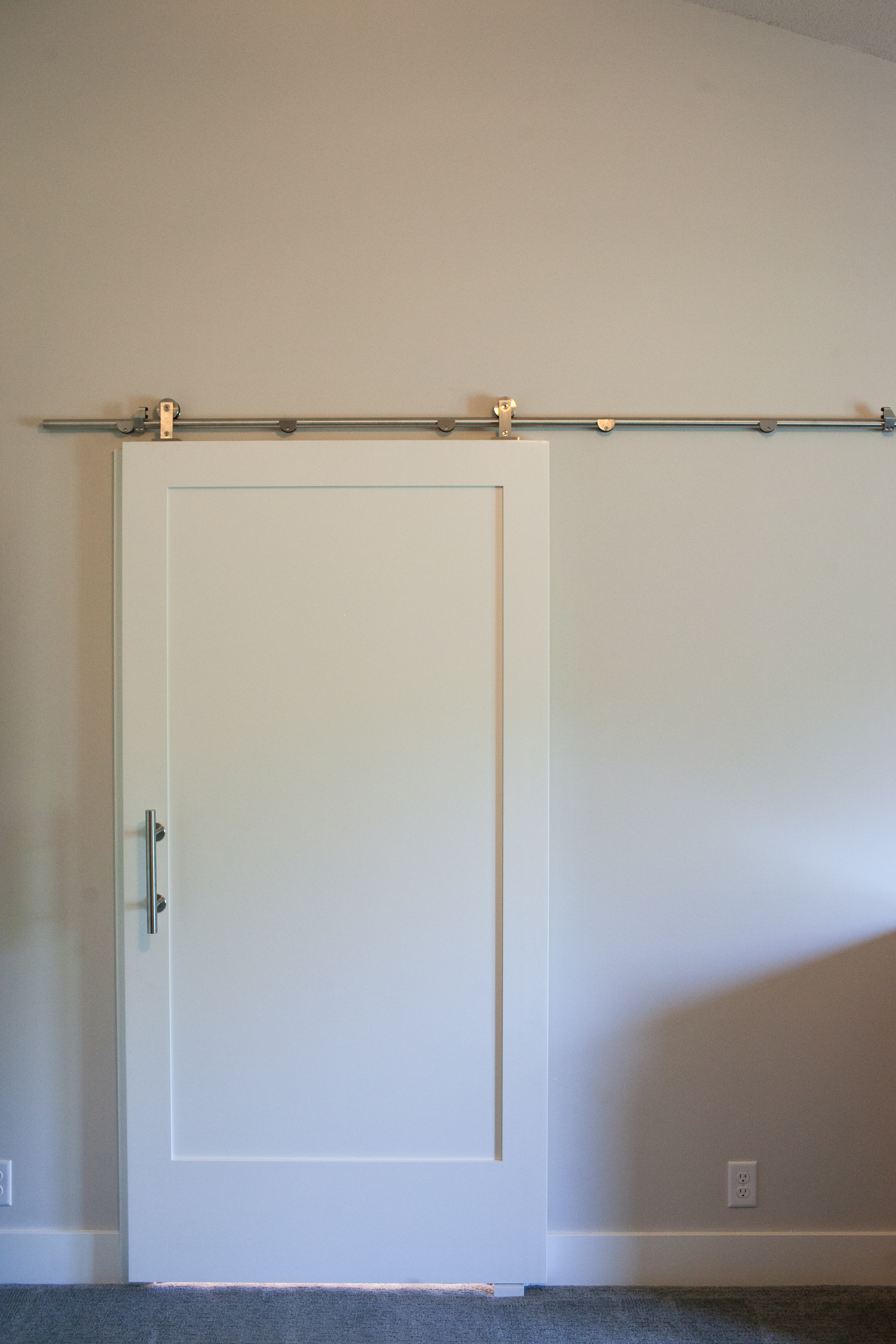
We did a couple minor updates in the master bedroom as well including replacing the window with a Designer Pella window with blinds. We also replaced all the trim, painted the walls, and installed new carpet.
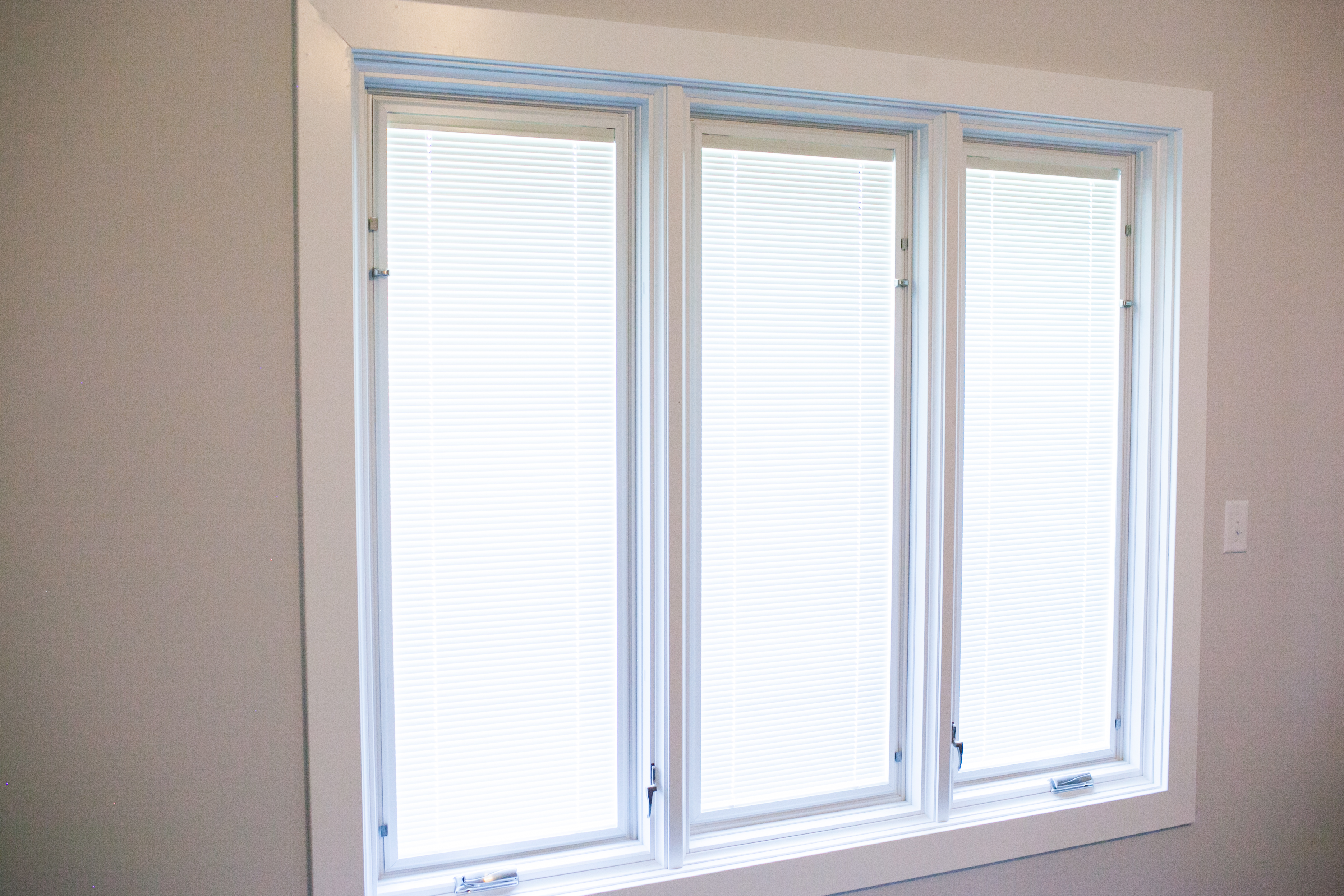
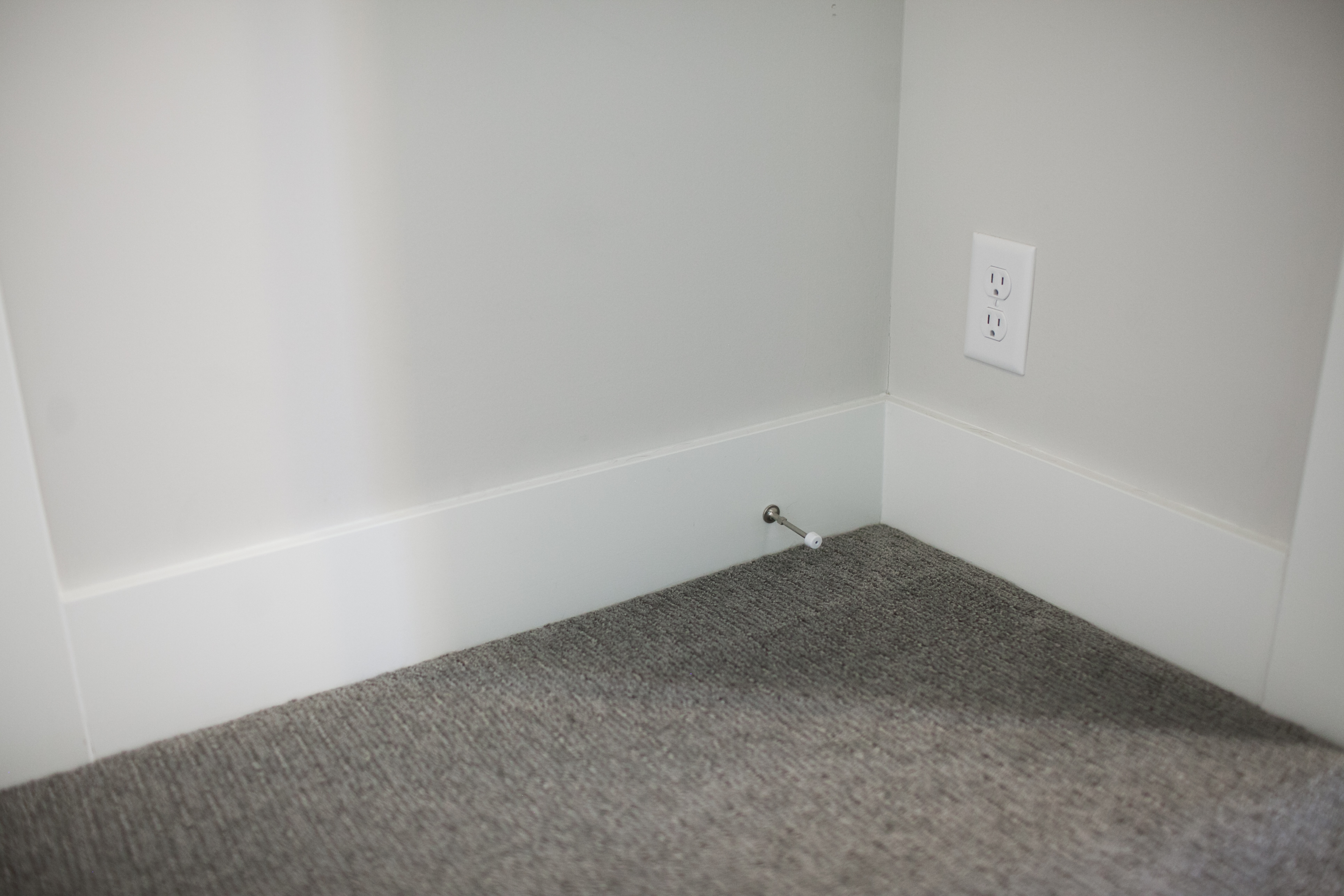
We were very pleased with the end results of this project! You can view more pictures of this project in our bathroom portfolio.
It was a real pleasure working with Christian and the staff of Pinnacle Homes. The workmanship was great and the crew was trustworthy. We will definitely use Pinnacle for future construction projects.
Tom A.
