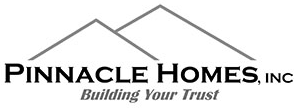Derby Kitchen Remodel by Wichita Contractor
This project was done at one of your Derby neighbors where the focus was Kitchen Remodeling and Living Room Remodeling too,
There are many people in the Wichita are who would like to remodel their home. Whether the home remodel involves basic updates or a full room addition there are many details that go into the project. We worked with CR Designs, a local Wichita designer, to completely change this kitchen. This kitchen had a very compartmentalized feel to it. CR Designs drew up a plan to remove the walls and completely open up the kitchen.
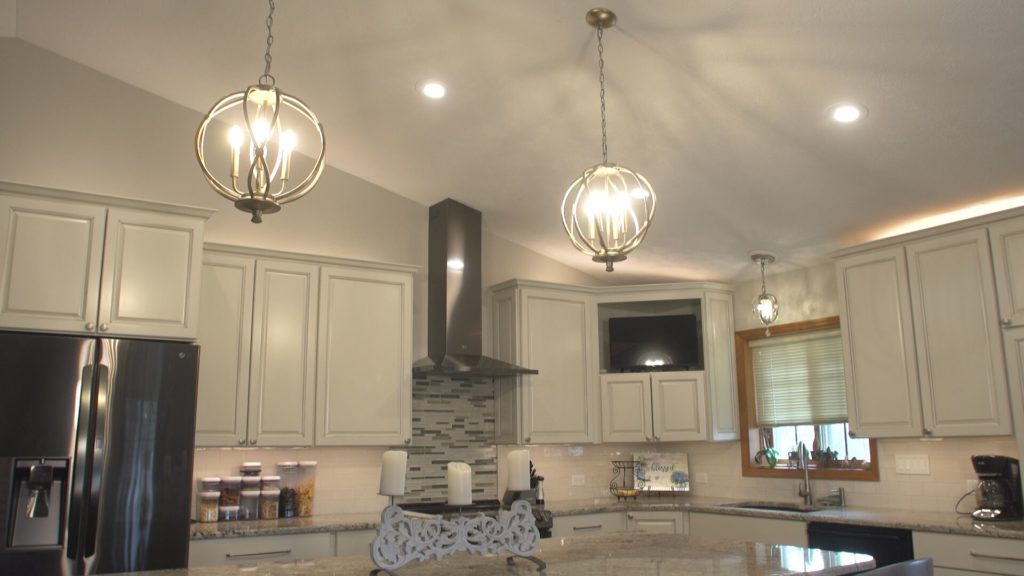
First we would love to introduce you to our clients who better tell the story of how this project transformed their home to a beautiful functional place.
The pictures below shows what the kitchen looked like before construction. Our clients wanted a more open concept and did not want the walls surrounding the kitchen.
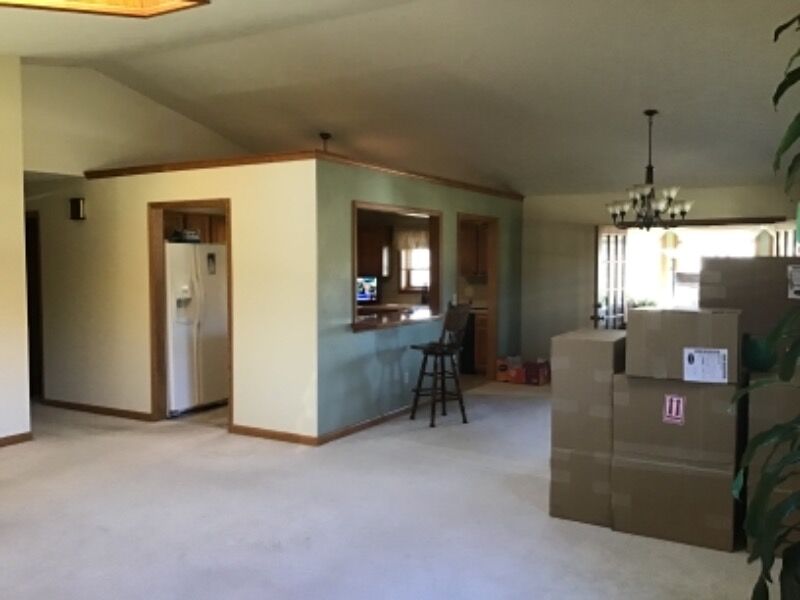
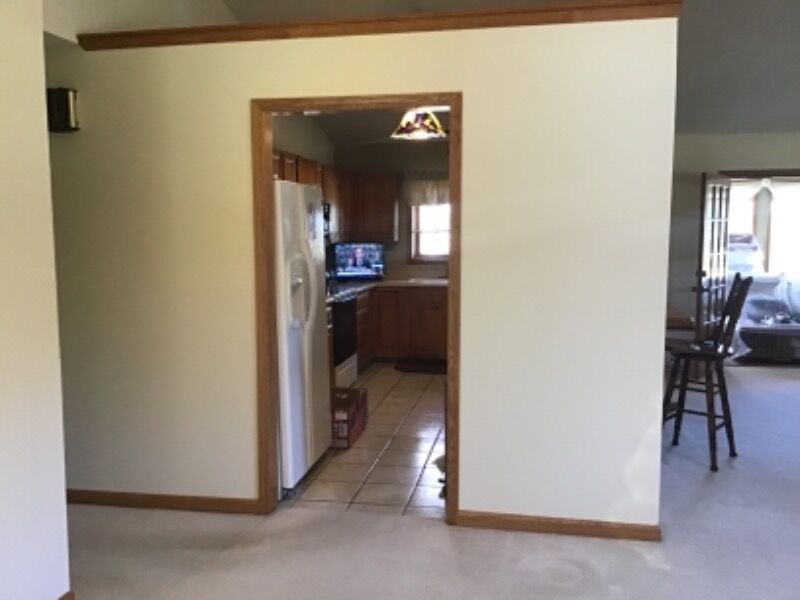
The first thing we did was remove the walls so that we could open up the space for a nice big island. The pictures below are taken from the dining room and as you can see there is no more wall separating the kitchen from the dining room.
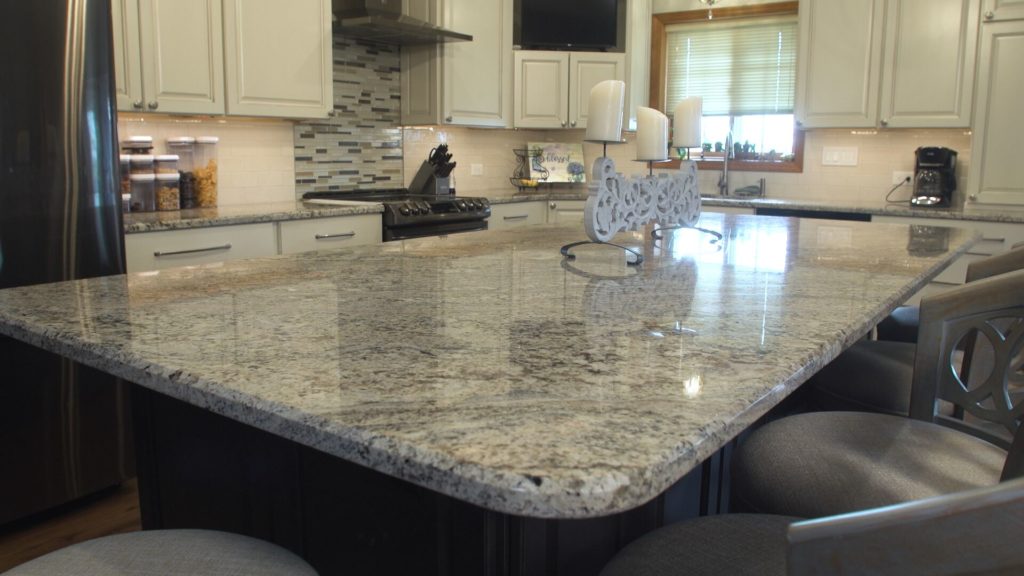
There a number of great features in this kitchen. Below shows a basic white subway tile with a beautiful accent tile over the range up to the hood. All the appliances are stainless steel and the brushed nickel door pulls tie everything together in this kitchen.
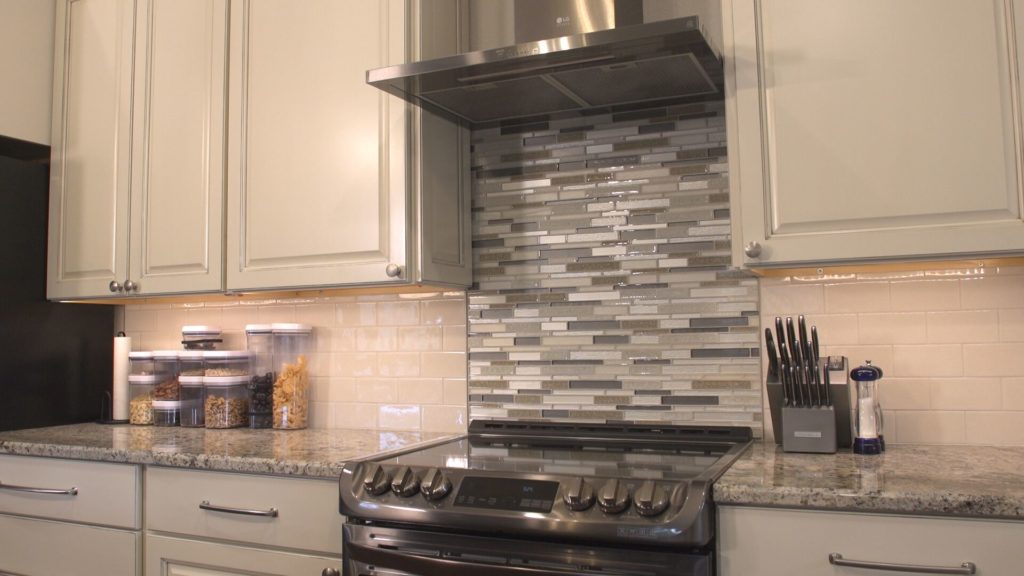
This stainless steel hood is a nice accent piece but also does a great job getting unwanted fumes out of the house. The simplistic design is a great feature piece in this kitchen.
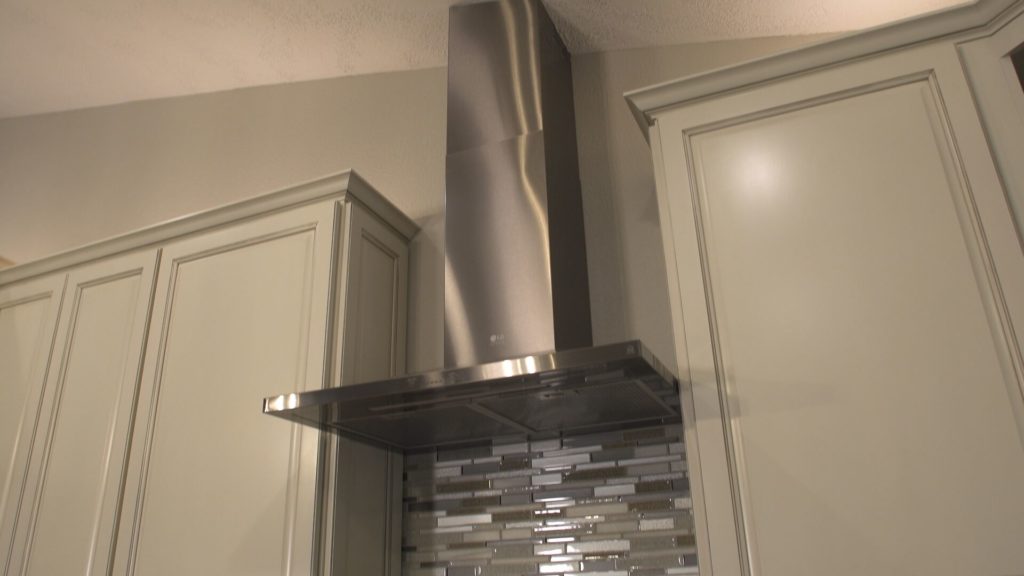
Next we show an overall perspective of the kitchen taken from the living room/dining room area showing how big the kitchen now feels. One interesting feature of this kitchen is homeowner really wanted a TV in the kitchen. There was no wall space available in the kitchen to hang the TV so we incorporated it into the cabinetry. We also added a number of LED recessed lights in the kitchen to help brighten up the room.

Along with the kitchen project, we installed new Luxury Vinyl Flooring throughout the main living area and we also added a new electric fireplace. In the following picture you will see a glimpse of the floor and also the stunning new fire place with stacked stone surrounding it and two cabinets on either side. This electric fire place is a great way to add warmth to the home without the cost of running gas and adding a flue for a new gas fireplace.
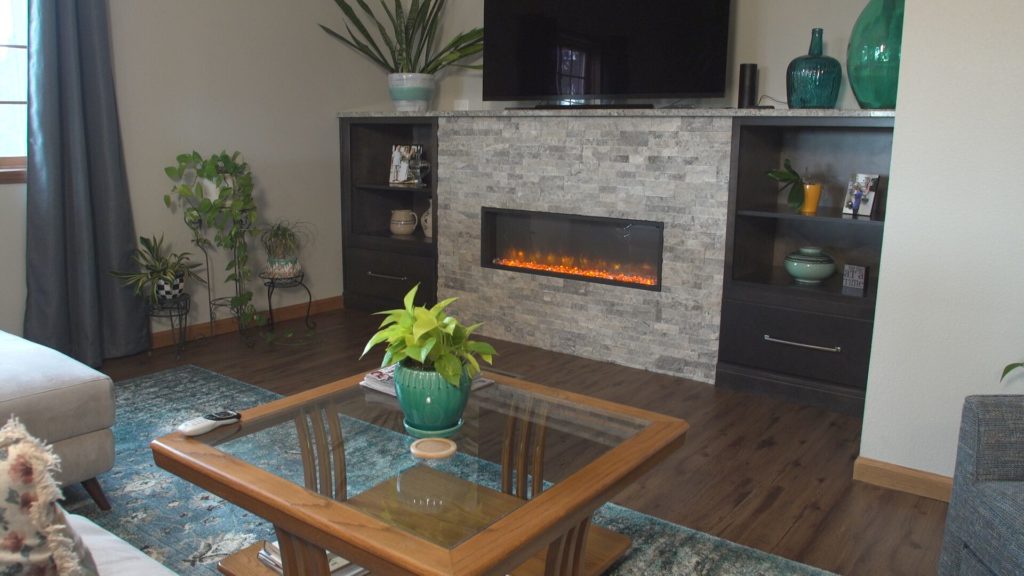
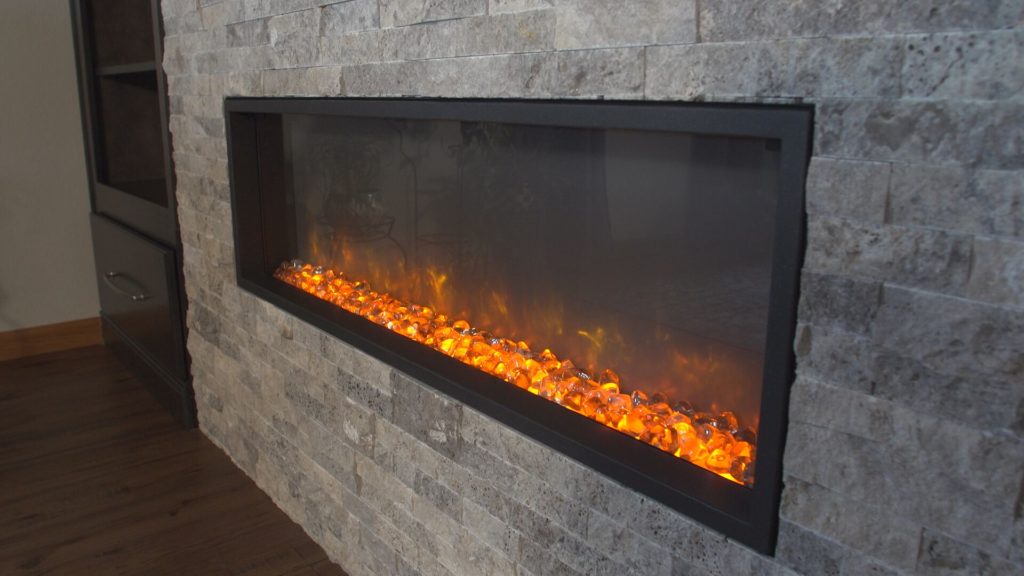
Projects like this take lots of planning to make sure the clients vision is fulfilled in the end. From the initial contact, to proposal, to construction of the project, to final turn over to the clients involves many steps. We worked through our process and finalized all the specs and selections prior to beginning construction – this ensures that the construction process runs smoothly.
