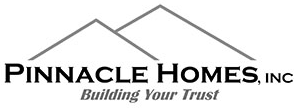The master bathroom is probably the second most commonly updated room of the house, with the kitchen being first.
This client’s home had the usual builder’s grade master bath. This was typical in Wichita, KS in the 90’s – great house but underwhelming master bathroom. This bath had a fiberglass shower, vinyl floor, and a builder grade vanity as shown below.
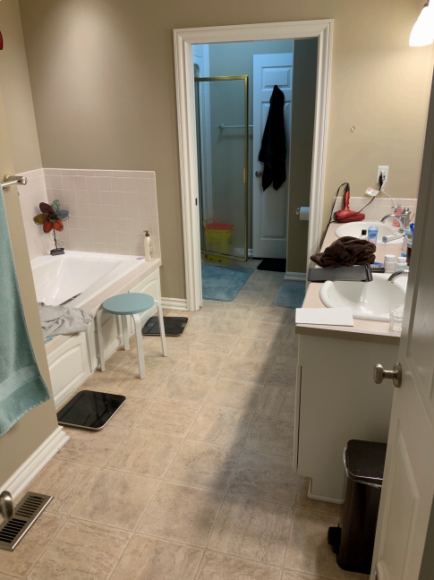
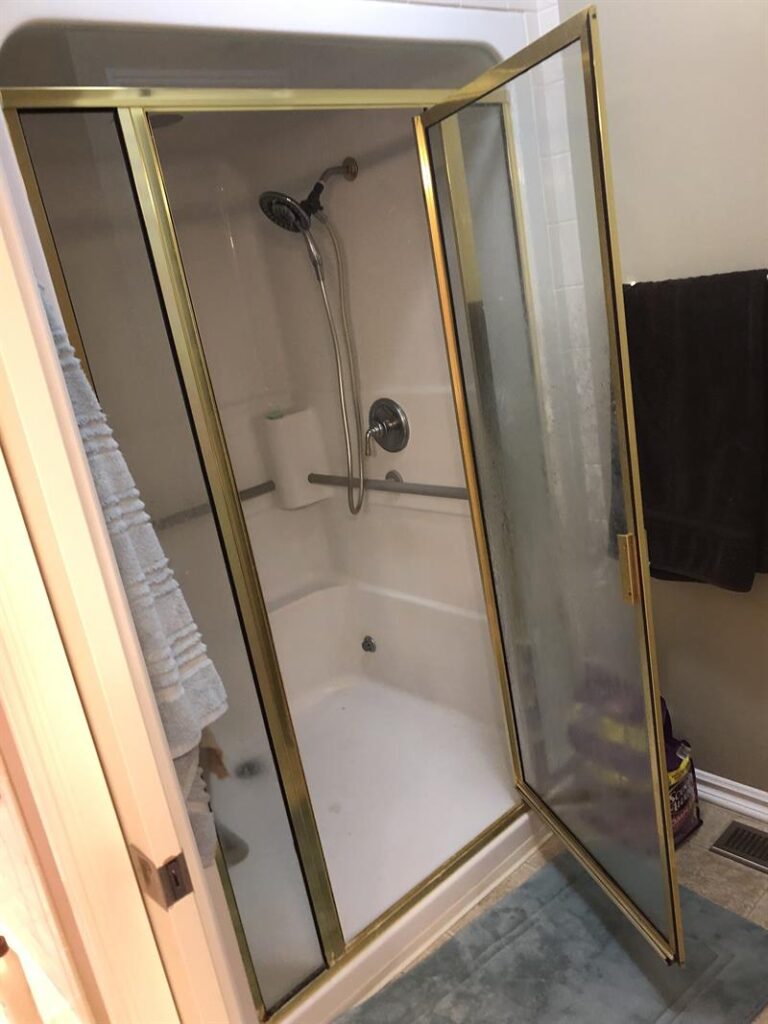
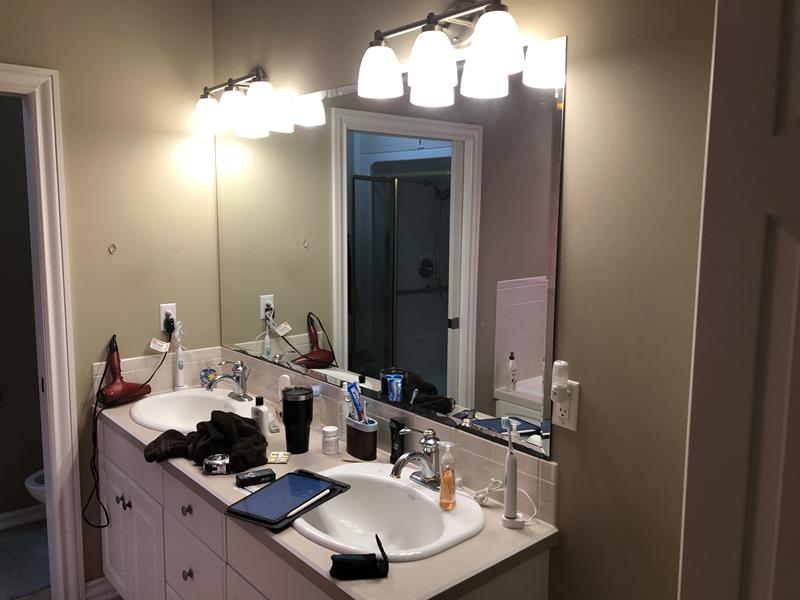
The goal of our client was to enlarge the shower, add more storage, and give the space an overall update.
The designer on this project was Jessica Greene 
and the project manager was Jake Kliewer.
We designed a new vanity to add more storage and interest to the space. We pulled the center drawer section out a couple inches as well as added a more decorative toe kick to give much more visual appeal. We added the center cabinetry above the countertop to create more storage.
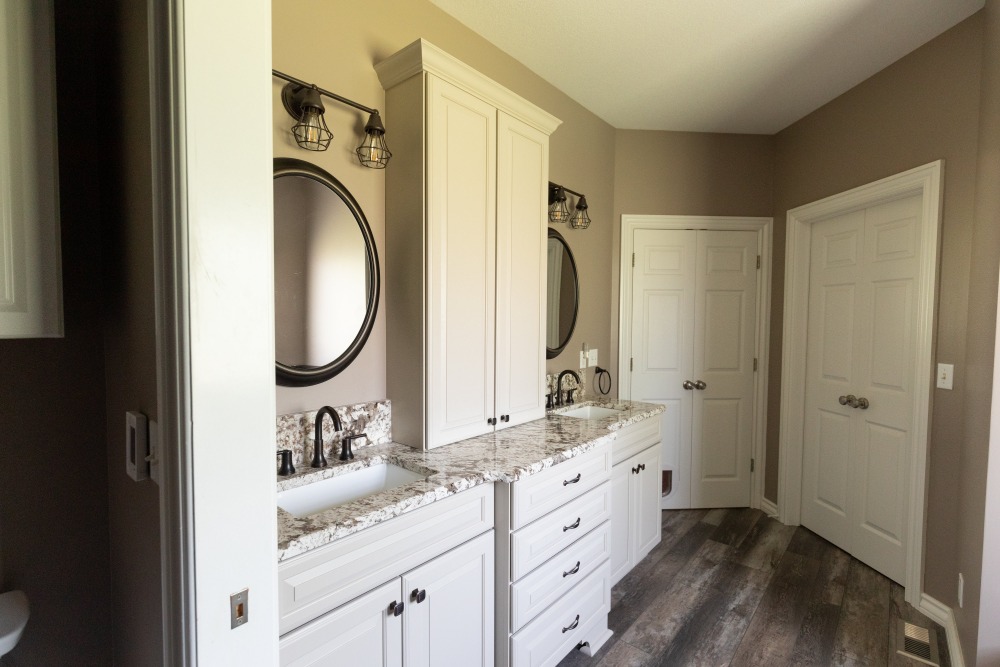
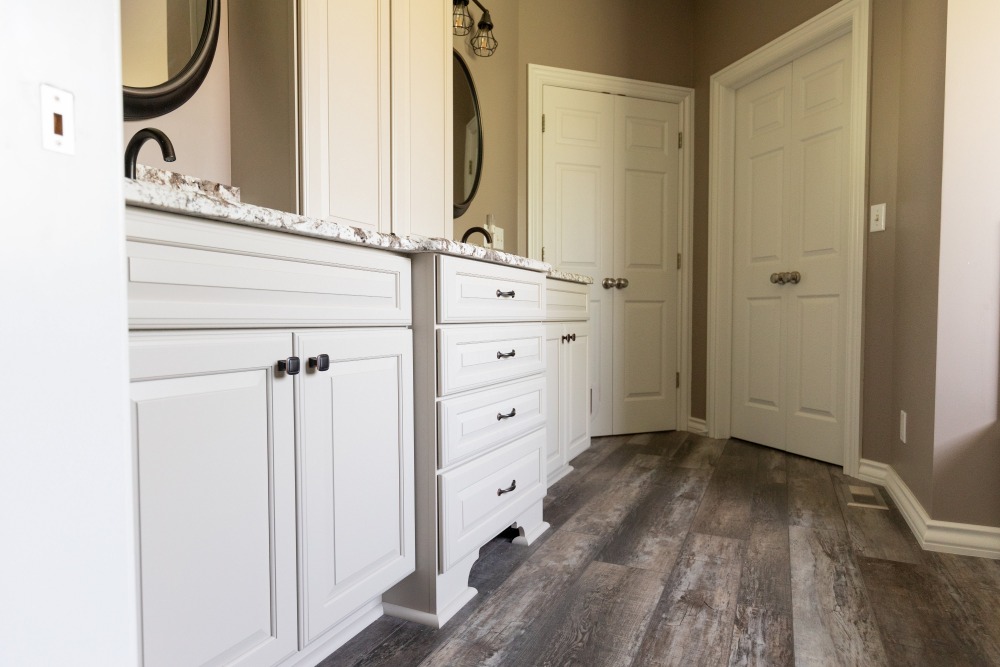
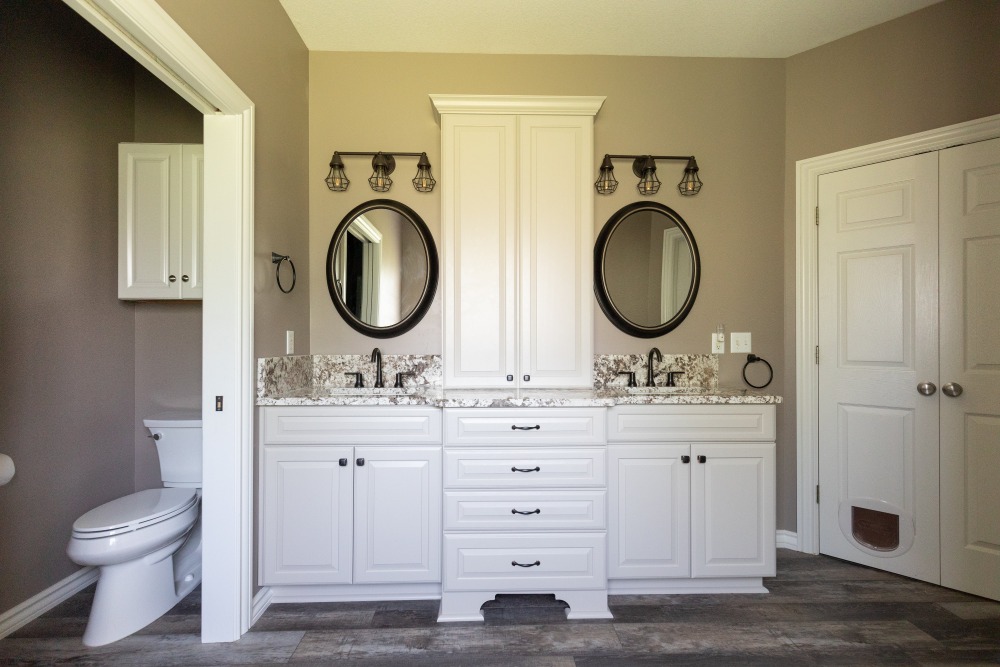
The countertop is Bianco Antico granite with a beveled edge profile. The 6” backsplash of granite is a nice touch providing even more visual interest.
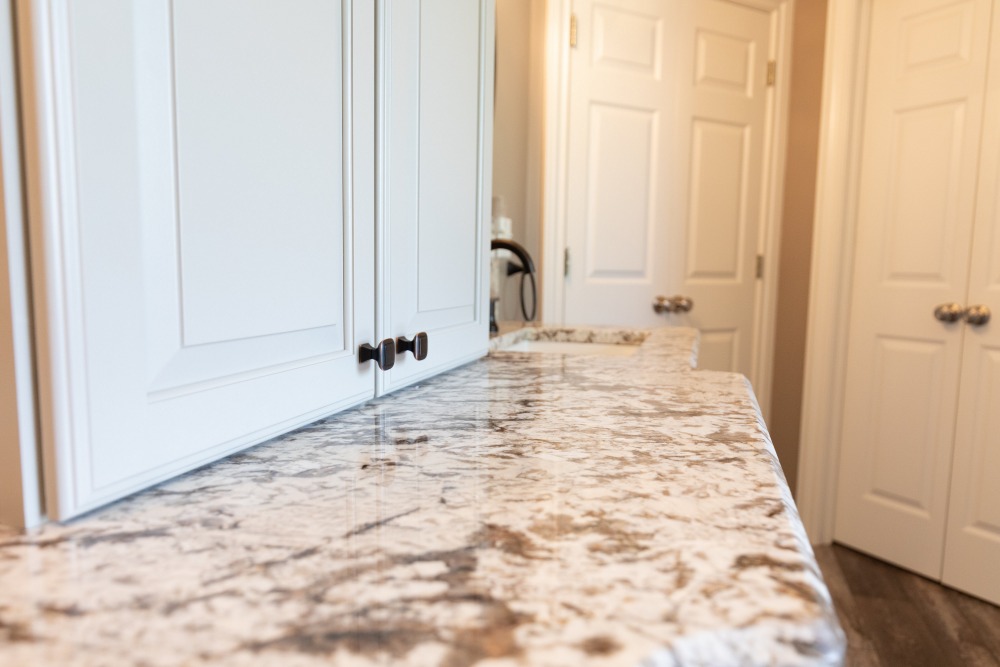
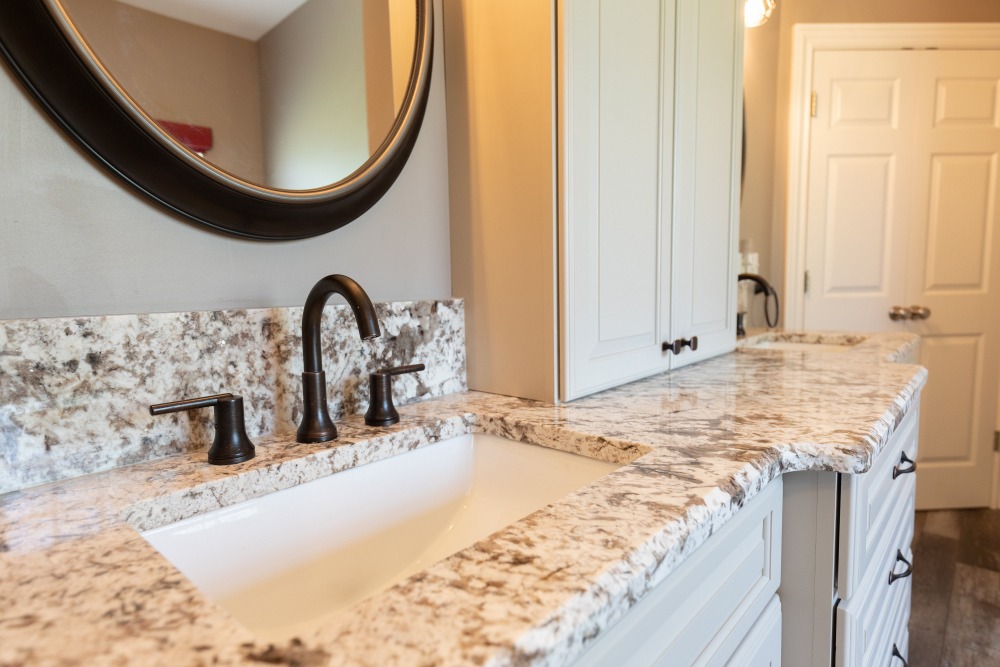
The flooring is a luxury vinyl flooring which is very popular. It is decently affordable and looks authentic. This LVT is a wood-look flooring. The clients upgraded to a heated floor with a WIFI thermostat. No more cold floors to walk on in the mornings!
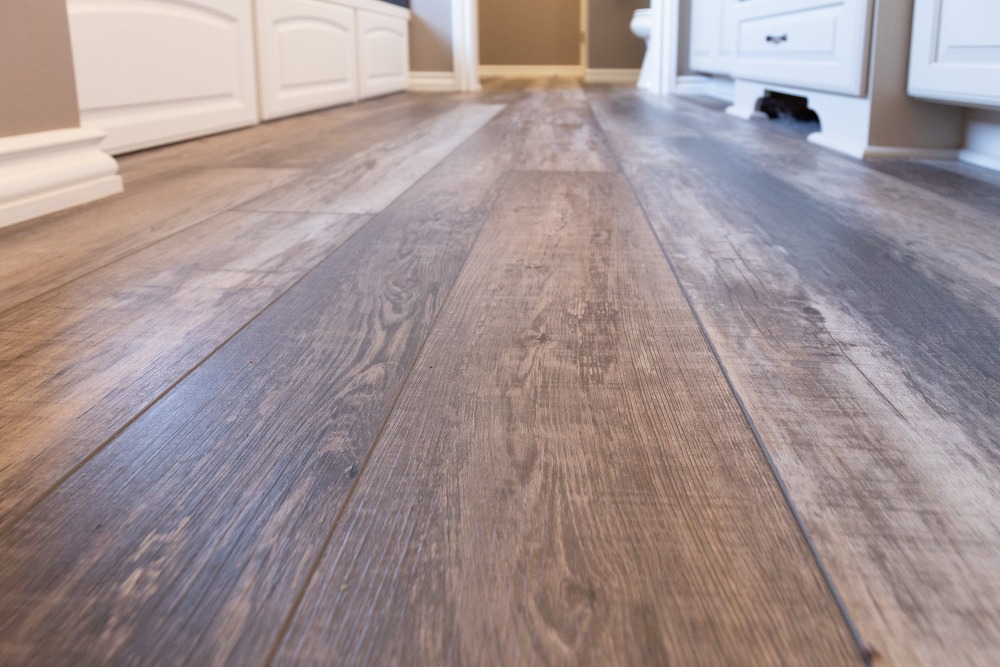
Our clients did not want to go to the expense of replacing the tub, so we replaced the plumbing fixtures along with the tile surrounding the tub.
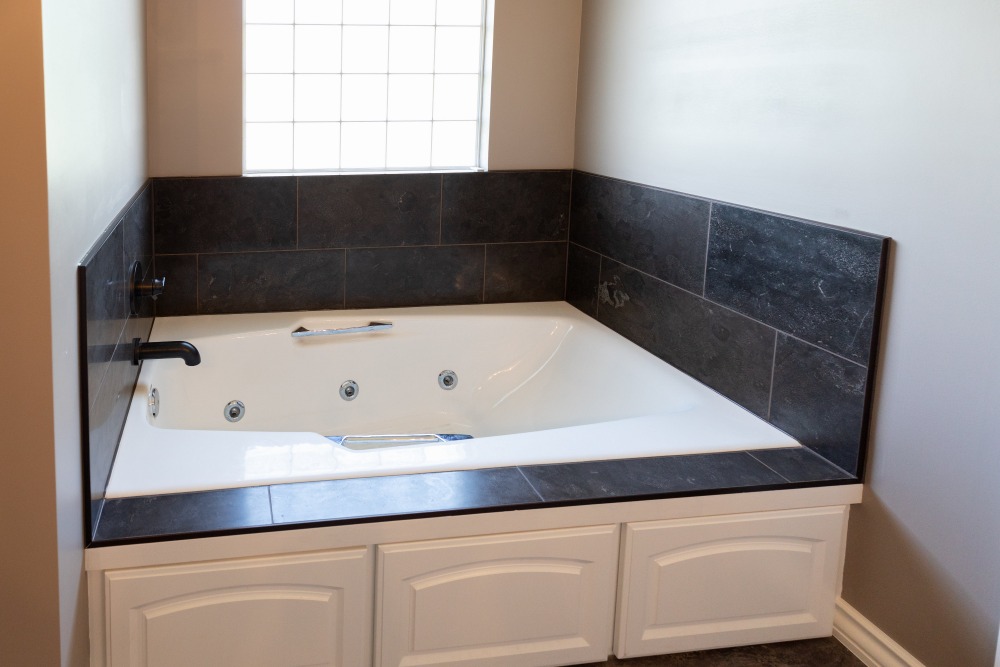
Lastly, the biggest part of the remodel was the shower. We removed the old fiberglass shower and expanded the shower close to 12”! We installed three plumbing heads: regular head, hand spray, and rain head with a diverter. We brought in some color with an accent tile in the shampoo niche. We installed a frameless glass shower door and side panel.
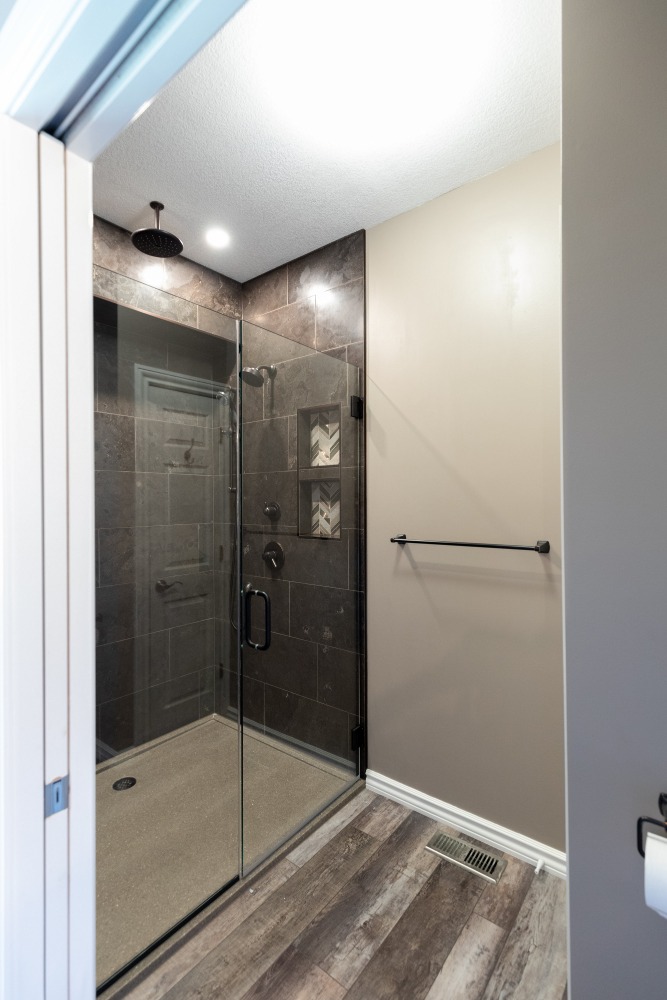
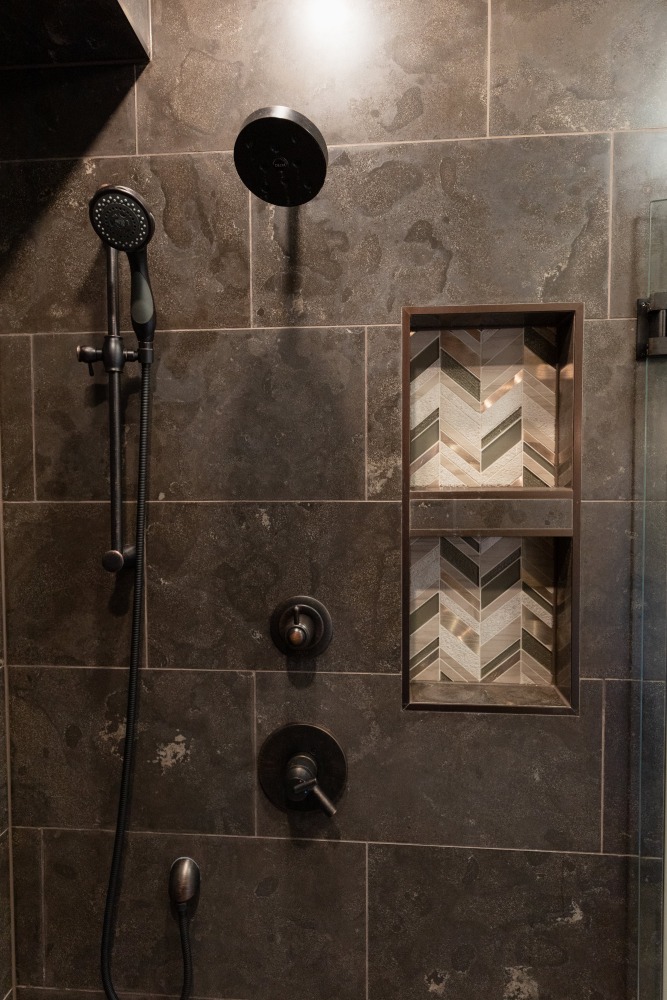
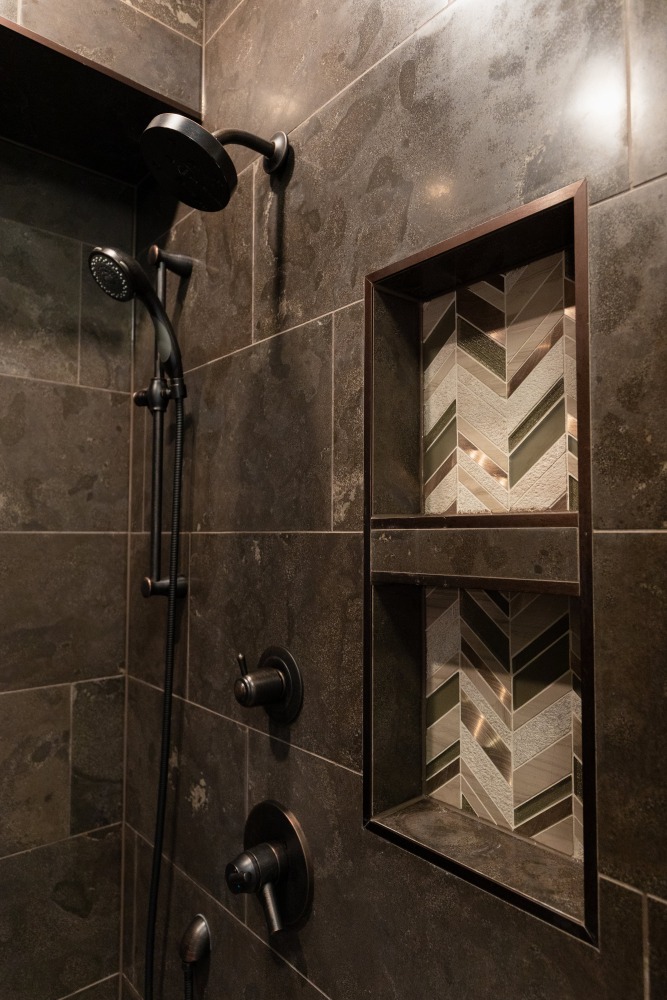
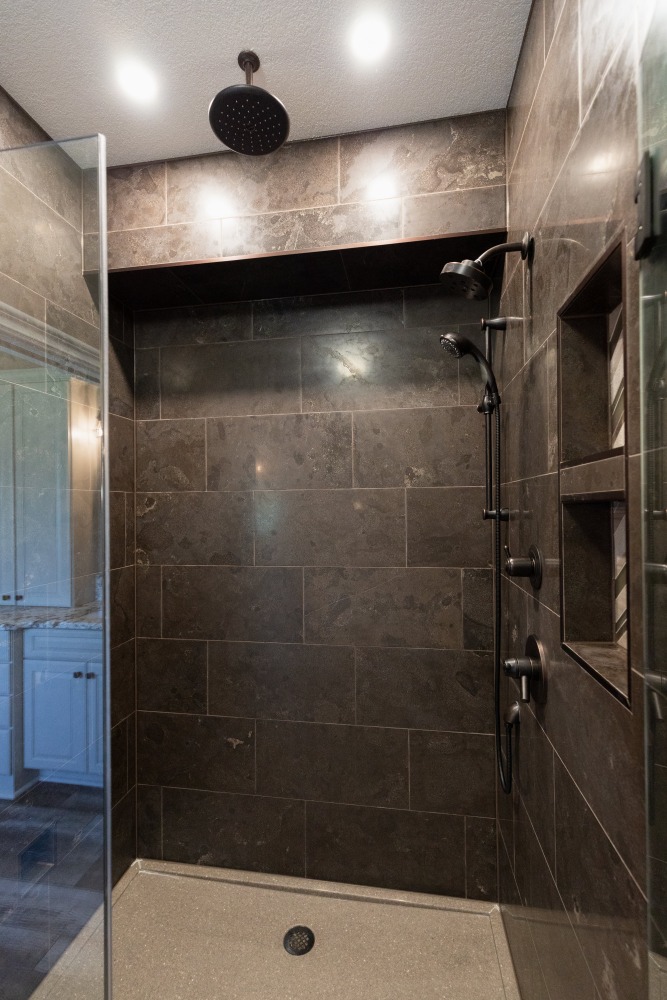
The investment of this master bathroom was in the $20 – $30K range.
For information on how Pinnacle Homes can help you with your next
project, fill out our online contact form or call us at our showroom.
